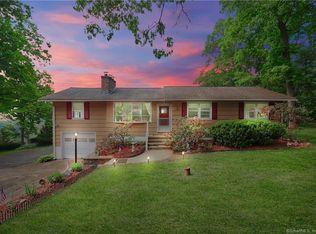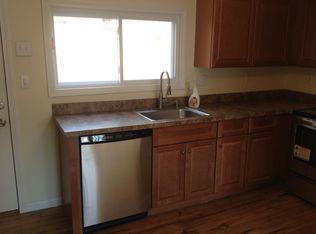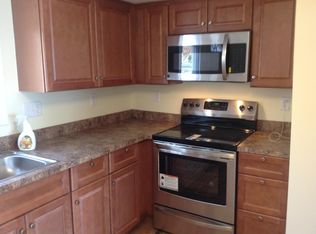Duplex (2-Family) home with beautifully landscaped yard. Main unit (53 Rice Ln) was remodeled in 2007 with a 1000+sq/ft addition added. Open floor plan first level. Large Kitchen remodeled in 2021 with stainless appliances and large dining/ entertaining area. Large enclosed porch off the kitchen with lots of windows. Front room off dining area can be used for office or sitting area where you can enjoy views from the large windows of the beautiful countryside. Connected to the dining area and sitting/office area is the large family room that also has lots of windows for light. Woodstove with a beautiful stone base setting can be used to heat entire unit. French glass doors open up and lead to a huge deck with step down to the large manicured back private yard. Large Master bedroom with cathedral ceilings and lots of windows with beautiful views of countryside. Large master bath with custom beautiful walk in shower. Large walk in closet. 2 other large bedrooms that share another full bath with tub. One bedroom has large walk in closet. Between main unit and apartment unit is a utility room for storage, separate furnaces, and water heaters. Very nice, clean 1 Bedroom apartment. Next to the bedroom is a good size room that can be used as an office or storage. Prospective tenant can pre-view with appointment. Owner plans to paint. Home has a nice private covered porch with a view. Off street parking. No smoking or Pets.
This property is off market, which means it's not currently listed for sale or rent on Zillow. This may be different from what's available on other websites or public sources.



