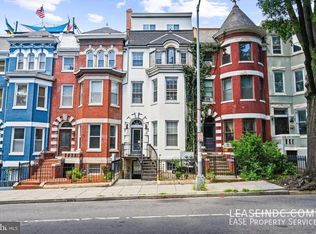This 1344 square foot apartment home has 2 bedrooms and 2.0 bathrooms. This home is located at 51 Rhode Island Ave NW #PENTHOUSE, Washington, DC 20001.
This property is off market, which means it's not currently listed for sale or rent on Zillow. This may be different from what's available on other websites or public sources.

