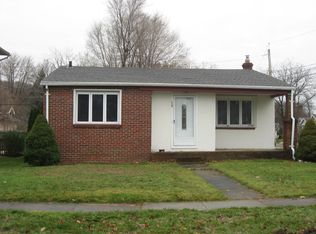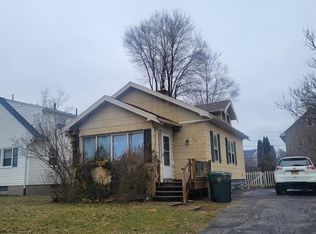Closed
$235,000
51 Revere St, Rochester, NY 14612
4beds
1,772sqft
Single Family Residence
Built in 1923
4,791.6 Square Feet Lot
$251,100 Zestimate®
$133/sqft
$2,476 Estimated rent
Maximize your home sale
Get more eyes on your listing so you can sell faster and for more.
Home value
$251,100
$239,000 - $266,000
$2,476/mo
Zestimate® history
Loading...
Owner options
Explore your selling options
What's special
WOW! Stunning 4-bedroom, 1.5-bathroom Park Ave style home located in Charlotte! Immediately be impressed by the front porch and curb appeal! Walk in to find hardwoods and character throughout! First floor offers a half bathroom, living, and formal dining room perfect for entertaining! Huge, remodeled kitchen with a walk-in pantry, newer appliances, counters, and cabinetry with plenty of storage! A chef's dream! Upstairs offers 4 bedrooms with great storage plus a full updated bathroom! Spacious third-floor attic great for storage or finish for additional living space! Step out back to find a fully fenced yard and deck + patio! Insulated garage w/ electric! Conveniently located near the beach, restaurants, and turning point park! Move right into this well-maintained home! All offers are due by Monday, April 17th at 1 pm.
Zillow last checked: 8 hours ago
Listing updated: June 22, 2023 at 08:57am
Listed by:
Danielle R. Johnson 585-364-1656,
Keller Williams Realty Greater Rochester,
Fallanne R. Jones 585-409-6676,
Keller Williams Realty Greater Rochester
Bought with:
Kaylee A. Moody, 10401278122
Keller Williams Realty Greater Rochester
Source: NYSAMLSs,MLS#: R1463915 Originating MLS: Rochester
Originating MLS: Rochester
Facts & features
Interior
Bedrooms & bathrooms
- Bedrooms: 4
- Bathrooms: 2
- Full bathrooms: 1
- 1/2 bathrooms: 1
- Main level bathrooms: 1
Heating
- Gas, Forced Air
Appliances
- Included: Dryer, Dishwasher, Gas Cooktop, Disposal, Gas Water Heater, Refrigerator, Washer
Features
- Ceiling Fan(s), Entrance Foyer, Separate/Formal Living Room, Pantry
- Flooring: Hardwood, Laminate, Tile, Varies
- Basement: Full
- Has fireplace: No
Interior area
- Total structure area: 1,772
- Total interior livable area: 1,772 sqft
Property
Parking
- Total spaces: 1
- Parking features: Detached, Garage
- Garage spaces: 1
Features
- Exterior features: Blacktop Driveway, Fully Fenced
- Fencing: Full
Lot
- Size: 4,791 sqft
- Dimensions: 50 x 100
- Features: Residential Lot
Details
- Parcel number: 26140006076000010460000000
- Special conditions: Standard
- Other equipment: Satellite Dish
Construction
Type & style
- Home type: SingleFamily
- Architectural style: Historic/Antique
- Property subtype: Single Family Residence
Materials
- Vinyl Siding, Copper Plumbing
- Foundation: Block
- Roof: Shingle
Condition
- Resale
- Year built: 1923
Utilities & green energy
- Electric: Circuit Breakers
- Sewer: Connected
- Water: Connected, Public
- Utilities for property: Sewer Connected, Water Connected
Community & neighborhood
Location
- Region: Rochester
- Subdivision: Winans Terrace
Other
Other facts
- Listing terms: Cash,Conventional,FHA,VA Loan
Price history
| Date | Event | Price |
|---|---|---|
| 6/22/2023 | Sold | $235,000+47%$133/sqft |
Source: | ||
| 4/17/2023 | Pending sale | $159,900$90/sqft |
Source: | ||
| 4/13/2023 | Listed for sale | $159,900+68.5%$90/sqft |
Source: | ||
| 8/1/2014 | Sold | $94,900$54/sqft |
Source: | ||
| 5/23/2014 | Listed for sale | $94,900+42.7%$54/sqft |
Source: RE/MAX Realty Group #R248861 Report a problem | ||
Public tax history
| Year | Property taxes | Tax assessment |
|---|---|---|
| 2024 | -- | $210,600 +111.7% |
| 2023 | -- | $99,500 |
| 2022 | -- | $99,500 |
Find assessor info on the county website
Neighborhood: Charlotte
Nearby schools
GreatSchools rating
- 3/10School 42 Abelard ReynoldsGrades: PK-6Distance: 0.3 mi
- 1/10Northeast College Preparatory High SchoolGrades: 9-12Distance: 1.4 mi
Schools provided by the listing agent
- District: Rochester
Source: NYSAMLSs. This data may not be complete. We recommend contacting the local school district to confirm school assignments for this home.

