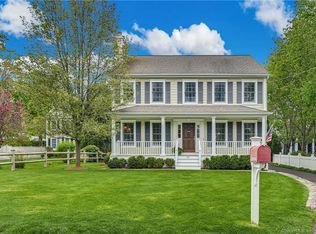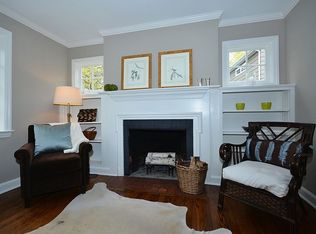Elegant shingle-style Nantucket Colonial located in sought-after neighborhood convenient to train, schools, beaches, restaurants and library. Better-than-new '07 construction, this home features custom millwork and high gables for 9 FT ceilings on 1st floor, coffered ceilings in FR and vaulted ceiling in Master. The spacious EIK features custom paneled cream cabinetry, granite counters, top-of-line appliances and a grand center island w/ bar stool seating and a casual family dining space highlighted by walls of glass. The EIK opens to the FR with a floor-to-ceiling stone wood-burning fireplace plus pantry and powder room. The DR features wainscoting and French doors extending to formal LR w/ gas fireplace and custom mantel. A grand upper Master BR Suite features his/her walk-in closets that flank the room, a vaulted ceiling highlighted by stacked windows for max light and a Master bath w/ Jacuzzi, shower and his/her marble vanities. The 2nd floor has additional BR en-suite and 2 BRs that share a large Jack & Jill BA plus an oversized laundry room. An expansive playroom or rec room with full BA and 5th BR on 3rd floor is a perfect in-law and/or au pair suite. An eight foot wide open staircase w/ 6 ft high windows access the 3 finished levels and unfinished lower level adding to the home's modern elegance. The outdoor rooms include 9 foot deep covered front porch and raised back patio with masonry stone walls overlooking park-like property. 2-car attached garage and generator.
This property is off market, which means it's not currently listed for sale or rent on Zillow. This may be different from what's available on other websites or public sources.

