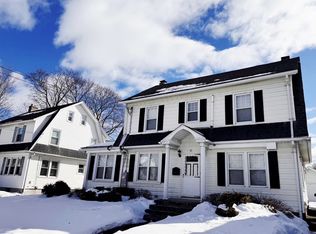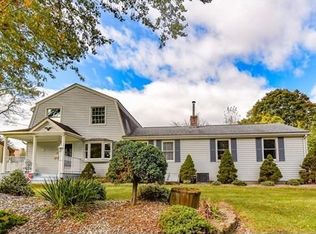Sold for $340,000
$340,000
51 Reed St, Agawam, MA 01001
3beds
1,498sqft
Single Family Residence
Built in 1923
7,200 Square Feet Lot
$341,200 Zestimate®
$227/sqft
$2,498 Estimated rent
Home value
$341,200
$317,000 - $368,000
$2,498/mo
Zestimate® history
Loading...
Owner options
Explore your selling options
What's special
Nestled in a quiet, friendly Agawam neighborhood, 51 Reed Street invites you into a warm, well maintained home that balances modern updates with classic New England charm. With an ideal location being on a corner lot, thoughtfully laid out living spaces, and plenty of curb appeal, this property is sure to delight prospective buyers. There are 3 bedrooms, a bonus room in the walk up attic, and two full bathrooms. Perfectly located to where you are minutes down the road from six flags, schools, shopping centers, highways and even The Big E! MOTIVATED SELLER BRING ME AN OFFER!
Zillow last checked: 8 hours ago
Listing updated: December 30, 2025 at 05:47pm
Listed by:
Shane Dearborn 413-262-7897,
Keller Williams Realty 413-565-5478
Bought with:
Erin Bailey
Coldwell Banker Realty - Western MA
Source: MLS PIN,MLS#: 73435802
Facts & features
Interior
Bedrooms & bathrooms
- Bedrooms: 3
- Bathrooms: 2
- Full bathrooms: 2
Primary bedroom
- Level: Second
Bedroom 2
- Level: Second
Bedroom 3
- Level: Second
Bathroom 1
- Level: First
Bathroom 2
- Level: Second
Dining room
- Level: First
Family room
- Level: First
Kitchen
- Level: First
Living room
- Level: First
Heating
- Steam, Natural Gas
Cooling
- Window Unit(s)
Appliances
- Included: Gas Water Heater, Range, Dishwasher, Microwave, Refrigerator, Freezer, Washer, Dryer
- Laundry: In Basement, Washer Hookup
Features
- Walk-up Attic
- Flooring: Wood, Laminate, Hardwood
- Windows: Insulated Windows
- Basement: Full
- Number of fireplaces: 1
Interior area
- Total structure area: 1,498
- Total interior livable area: 1,498 sqft
- Finished area above ground: 1,498
Property
Parking
- Total spaces: 6
- Parking features: Detached, Off Street
- Garage spaces: 1
- Uncovered spaces: 5
Lot
- Size: 7,200 sqft
- Features: Corner Lot
Details
- Parcel number: M:0J14 B:0008 L:11,2484202
- Zoning: RA2
Construction
Type & style
- Home type: SingleFamily
- Architectural style: Colonial
- Property subtype: Single Family Residence
Materials
- Foundation: Block, Brick/Mortar
Condition
- Year built: 1923
Utilities & green energy
- Electric: Circuit Breakers, 100 Amp Service
- Sewer: Public Sewer
- Water: Public
- Utilities for property: Washer Hookup
Community & neighborhood
Community
- Community features: Shopping, Park, Highway Access, Public School
Location
- Region: Agawam
Price history
| Date | Event | Price |
|---|---|---|
| 12/30/2025 | Sold | $340,000-2.8%$227/sqft |
Source: MLS PIN #73435802 Report a problem | ||
| 11/18/2025 | Price change | $349,900-4.1%$234/sqft |
Source: MLS PIN #73435802 Report a problem | ||
| 10/6/2025 | Price change | $365,000-3.9%$244/sqft |
Source: MLS PIN #73435802 Report a problem | ||
| 9/29/2025 | Listed for sale | $380,000+99%$254/sqft |
Source: MLS PIN #73435802 Report a problem | ||
| 4/17/2020 | Sold | $191,000-2.1%$128/sqft |
Source: Public Record Report a problem | ||
Public tax history
| Year | Property taxes | Tax assessment |
|---|---|---|
| 2025 | $4,086 +3% | $279,100 +2.3% |
| 2024 | $3,967 -0.4% | $272,800 +8% |
| 2023 | $3,984 +4.6% | $252,500 +6.8% |
Find assessor info on the county website
Neighborhood: 01001
Nearby schools
GreatSchools rating
- 4/10Roberta G. Doering SchoolGrades: 5-6Distance: 0.1 mi
- 4/10Agawam Junior High SchoolGrades: 7-8Distance: 2.9 mi
- 5/10Agawam High SchoolGrades: 9-12Distance: 1.3 mi
Get pre-qualified for a loan
At Zillow Home Loans, we can pre-qualify you in as little as 5 minutes with no impact to your credit score.An equal housing lender. NMLS #10287.
Sell with ease on Zillow
Get a Zillow Showcase℠ listing at no additional cost and you could sell for —faster.
$341,200
2% more+$6,824
With Zillow Showcase(estimated)$348,024

