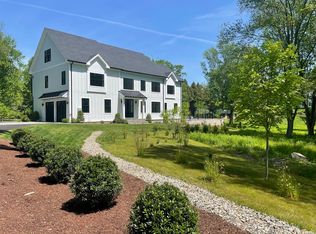An exceptional residence awaits on two acres of spectacular, professionally-landscaped property with gunite pool & myriad amenities for maximum enjoyment. Set on a quiet lane with four homes in the prime Red Coat estate section of Westport, this 5-BR Colonial has a flexible layout to suit any of your unique needs. Thoughtfully improved w/excellent taste & sophistication in recent years, this spacious home will impress you as you arrive at the grand circular drive lined w/extensive stonework. The gracious foyer leads to a double-height LR w/magnificent fireplace and built-ins, an office with cabinetry and wet bar and the coffered-ceiling dining room. The vaulted ceiling kitchen has tremendous storage, a sun-lit breakfast area, Sub Zero & Thermador appliances and opens to both a spacious family rm w/fpl and bay window as well as a glorious sun rm with vast glass door that leads to the remarkable stone terrace with pergola and outdoor kitchen. Upstairs, the master suite has a sitting area, dual closets and a very large marble bath; two other bedrooms share a new designer bath and the 1st of 2 laundry rms is conveniently placed. The 4th and 5th BRs w/en-suite baths are privately tucked in their own wing, offering main level guest/in-law/au-pair accommodations, incl a priv ofc/study. Fin LL w/2 rms, bar, full bath, storage, 2nd laundry. Custom mudroom, 3 car garage. The sparkling pool/spa are set amidst specimen plantings and the sweeping emerald lawn stretches into the distance.
This property is off market, which means it's not currently listed for sale or rent on Zillow. This may be different from what's available on other websites or public sources.
