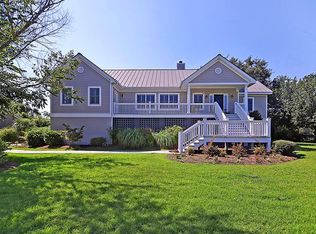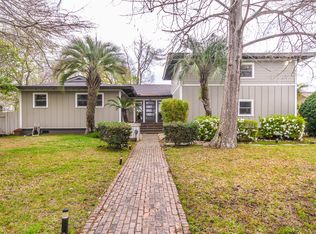Quintessential low country home in desirable South Windermere conveniently located to downtown Charleston, MUSC, shopping and the beach. It is easy to feel at home pulling into the circular driveway and stepping onto the expansive front porch. Upon entering the front door you will notice the abundance of natural light. The vaulted living room with fireplace and gas logs is the focal point of the home. The kitchen with eat-in area is located just off of the family room as is the formal dining room. The kitchen contains a wet bar, wine cooler, pantry and ample cabinet and counter space. Kitchen has top of the line stainless steel GE Profile refrigerator as well as stainless dishwasher and gas oven. Countertops are top-quality granite. The laundry room and powder room lead to a sitting room that is a converted sun porch. The huge master suite is located off of the family room as well. The master bath includes his and her sinks, garden tub and walk-in closet. The owner is currently using a the room off of the master bath and family room as a home office(could make an ideal nursery). Hardwood floors throughout first floor except for carpet in the sitting room and tile floors in master bath and upstairs bath. There are three bedrooms upstairs with large closets in each. The back porch overlooks the private back yard. Upgrades by the owners include the following. In 2006 Owners installed Hardi-plank siding, enclosed the side-porch(sitting room), replaced the roof with 30-year architectural shingles and converted the playroom upstairs into a fourth bedroom. In 2007 the Owners added the back porch, detached garage(equipped with cable and water) and re-surfaced the driveway. The HVAC and ductwork were replaced in 2010. Owners also installed two sump pumps under the home and built a parking pad for the boat.
This property is off market, which means it's not currently listed for sale or rent on Zillow. This may be different from what's available on other websites or public sources.

