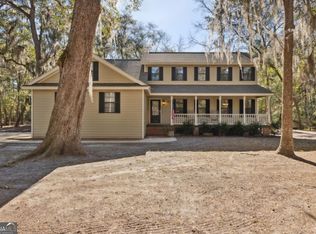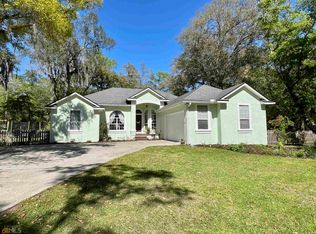Closed
$419,900
51 Ravine Ln, Woodbine, GA 31569
3beds
2,494sqft
Single Family Residence
Built in 1996
1.12 Acres Lot
$651,700 Zestimate®
$168/sqft
$2,403 Estimated rent
Home value
$651,700
$619,000 - $684,000
$2,403/mo
Zestimate® history
Loading...
Owner options
Explore your selling options
What's special
This red brick home in the gated community of London Hill offers you all the space and privacy you need along with access to the boat ramp and dock! With an easily maintained layout all on one level, 51 Ravine Lane offers 3 beds, 2 baths and an office. The kitchen has been updated to include new quartz countertops and the open plan into the living room is great for entertaining. Step onto the large back deck and enjoy the hot tub after a long day. The fenced in back yard is spacious and hosts a detached garage that can hold 4 cars easily with a 13 ft chain roll up door - perfect for your boat, RV or mechanics! Only 30 minutes to River City Market Place & JAX international airport.
Zillow last checked: 8 hours ago
Listing updated: May 30, 2023 at 05:40am
Listed by:
Carlie P Parr 912-674-5175,
St. Marys Realty Inc
Bought with:
Sherri Stockfleth, 400969
Century 21 Crest Realty
Source: GAMLS,MLS#: 20103604
Facts & features
Interior
Bedrooms & bathrooms
- Bedrooms: 3
- Bathrooms: 2
- Full bathrooms: 2
- Main level bathrooms: 2
- Main level bedrooms: 3
Heating
- Central
Cooling
- Central Air
Appliances
- Included: Convection Oven, Cooktop, Dishwasher, Ice Maker, Microwave, Refrigerator, Stainless Steel Appliance(s)
- Laundry: Mud Room
Features
- High Ceilings, Soaking Tub, Separate Shower, Tile Bath, Walk-In Closet(s)
- Flooring: Hardwood, Tile, Carpet
- Basement: None
- Number of fireplaces: 1
- Common walls with other units/homes: No Common Walls
Interior area
- Total structure area: 2,494
- Total interior livable area: 2,494 sqft
- Finished area above ground: 2,494
- Finished area below ground: 0
Property
Parking
- Parking features: Attached, Garage Door Opener, Detached, Garage
- Has attached garage: Yes
Features
- Levels: One
- Stories: 1
- Has private pool: Yes
- Pool features: Pool/Spa Combo
- Fencing: Fenced
Lot
- Size: 1.12 Acres
- Features: Level, Private
Details
- Parcel number: 119A 002C
Construction
Type & style
- Home type: SingleFamily
- Architectural style: Brick 4 Side,Traditional
- Property subtype: Single Family Residence
Materials
- Brick
- Roof: Composition
Condition
- Resale
- New construction: No
- Year built: 1996
Utilities & green energy
- Sewer: Septic Tank
- Water: Public
- Utilities for property: Underground Utilities, Cable Available, Electricity Available, Phone Available, Water Available
Community & neighborhood
Community
- Community features: Gated
Location
- Region: Woodbine
- Subdivision: London Hill
HOA & financial
HOA
- Has HOA: Yes
- HOA fee: $450 annually
- Services included: Private Roads
Other
Other facts
- Listing agreement: Exclusive Right To Sell
Price history
| Date | Event | Price |
|---|---|---|
| 9/1/2025 | Listing removed | $669,000$268/sqft |
Source: | ||
| 8/19/2025 | Listing removed | $2,700$1/sqft |
Source: GAMLS #10522732 Report a problem | ||
| 7/7/2025 | Listed for sale | $669,000$268/sqft |
Source: | ||
| 7/7/2025 | Price change | $2,700-6.9%$1/sqft |
Source: GAMLS #10522732 Report a problem | ||
| 5/15/2025 | Listed for rent | $2,900$1/sqft |
Source: GAMLS #10522732 Report a problem | ||
Public tax history
| Year | Property taxes | Tax assessment |
|---|---|---|
| 2024 | $4,197 +89.3% | $156,924 +2.8% |
| 2023 | $2,217 -3% | $152,717 +9% |
| 2022 | $2,287 -26.1% | $140,111 +18.9% |
Find assessor info on the county website
Neighborhood: 31569
Nearby schools
GreatSchools rating
- 8/10Mamie Lou Gross Elementary SchoolGrades: PK-5Distance: 3.7 mi
- 6/10Camden Middle SchoolGrades: 6-8Distance: 4.1 mi
- 8/10Camden County High SchoolGrades: 9-12Distance: 2.8 mi
Schools provided by the listing agent
- Elementary: Mamie Lou Gross
- Middle: Saint Marys
- High: Camden County
Source: GAMLS. This data may not be complete. We recommend contacting the local school district to confirm school assignments for this home.
Get pre-qualified for a loan
At Zillow Home Loans, we can pre-qualify you in as little as 5 minutes with no impact to your credit score.An equal housing lender. NMLS #10287.
Sell for more on Zillow
Get a Zillow Showcase℠ listing at no additional cost and you could sell for .
$651,700
2% more+$13,034
With Zillow Showcase(estimated)$664,734

