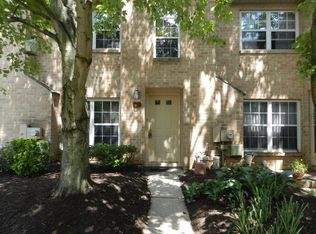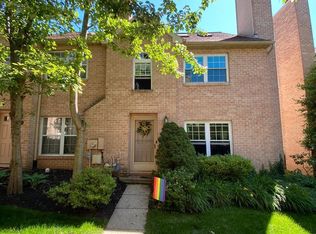Improvements inside & out, making this a perfect match for you! All the amenities, and lots of extras make this desirable Stirling Chase end unit, all brick townhouse an excellent buy, so don't delay! No detail was too small or overlooked, from the custom landscaping at the front and side, to the expanded brick paver patio at the rear, all the way up to the California Closet system in the loft. The open floor plan creates a marvelous entertaining space, with a gas fireplace in the great room and engineered flooring throughout. A custom designed kitchen with large storage island and Murano glass pendant worklights, Viking stove with custom exhaust hood vented to the outside, new dishwasher and DuPont Zodiaq quartz countertops is a chef's delight! The dining area has a California Closet Pantry system and new Ethan Allen ceiling fixture. The 2nd floor consists of a master bedroom, with California Closet system, new ceramic bath and Pella sliders to new deck, a new hall bath, laundry closet with new front loading washer and dryer (and water shutoff alert system), and additional bedroom with access to loft area. The loft is currently used as an office, and has additional built in storage. Updates include the roof and chimney cap, all Pella windows and Pella french doors to patio, tankless hot water system, new HVAC system, powder room toilet, new engineered flooring on 1st and 2nd floor, new hardwood stair treads, carpet in loft, new interior closet doors, added exhaust fans in bathrooms vented to outside, added lights/switches in closets and ceiling fans in bedrooms, and custom wood blinds and window treatments. Located in top ranked Tredyffrin/Easttown School District and just minutes from all major access routes, parks and shopping!
This property is off market, which means it's not currently listed for sale or rent on Zillow. This may be different from what's available on other websites or public sources.

