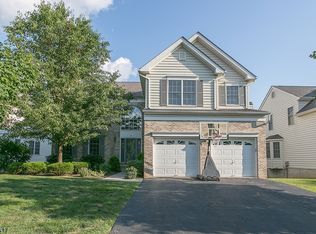This home boasts 2-story LR, formal DR w/tray ceiling and an expanded 2 story FR. The FR opens to the beautiful kitchen, updated in 2009. Stainless appliances, granite counters, beverage fridge, make this kitchen the heart of the home. Open concept first floor has a den, laundry, and powder room. Upstairs you will find four spacious BR including a master suite w/cathedral ceiling,master bath featuring soaking tub, vanity with 2 sinks, separate shower. There is also a main bath and 2-story loft overlooking the first floor. The fabulous finished basement is a walk-out and has tons of storage area! HW floors on the first level, new carpet (2015) on the 2nd level.
This property is off market, which means it's not currently listed for sale or rent on Zillow. This may be different from what's available on other websites or public sources.
