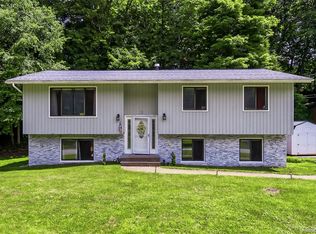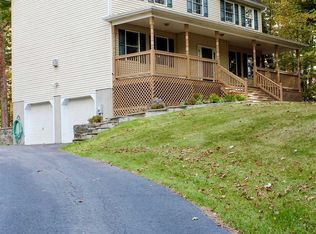Sold for $379,000
$379,000
51 RAKER Road, Poughkeepsie, NY 12603
3beds
--baths
1,846sqft
Single Family Residence, Residential
Built in 1989
0.55 Acres Lot
$477,500 Zestimate®
$205/sqft
$3,850 Estimated rent
Home value
$477,500
$454,000 - $501,000
$3,850/mo
Zestimate® history
Loading...
Owner options
Explore your selling options
What's special
THERE IS A VA ASSUMABLE MORTGAGE ON THE HOUSE WITH A 3.375% RATE! BEAUTIFUL RAISED RANCH AT THE END OF THE CUL DE SAC. THIS HOME FEATURES VAULTED CEILINGS, AND RECENT UPGRADES INCLUDE; NEW PERGO FLOORING, RENOVATED BATHROOM, A DRIVEWAY FRESHLY PAVED, SKYLIGHTS, A GAS HOT WATER HEATER, AND A NEW ROOF. THE LARGE KITCHEN IS OPEN TO THE DINING ROOM AND LIVING ROOM WHICH ALL HAVE VAULTED CEILINGS AS WELL AS SLIDERS GOING TO THE BACK DECK. ALSO THERE ARE SLIDERS TO THE SIDE PATIO AND ABOVE-GROUND POOL. HOUSE ALSO HAS A 2-CAR GARAGE, NATURAL GAS, AND TOWN WATER AND SEWER. PERFECT LOCATION FOR THE COMMUTER CLOSE TO RAILROAD AND MAJOR HIGHWAYS AS WELL AS SHOPPING, COLLEGES, AND HOSPITALS. YOU DON'T WANT TO MISS THIS ONE VERY EASY TO SHOW.,AboveGrade:1846,Basement:Garage Access,ROOF:Asphalt Shingles,InteriorFeatures:Gas Stove Connection,Gas Dryer Connection,Washer Connection,Sliding Glass Doors,OTHERROOMS:Laundry/Util. Room,Family Room,Below Grnd Sq Feet:598,EQUIPMENT:Carbon Monoxide Detector,Smoke Detectors,Heating:Gas,Level 1 Desc:LR, DR, KITCHEN, PRIMARY SUITE, 2 MORE BEDS, 1 MORE BATH,FLOORING:Laminate,Ceramic Tile,FOUNDATION:Concrete
Zillow last checked: 8 hours ago
Listing updated: November 27, 2024 at 01:26am
Listed by:
Patricia Lynn Hogan 914-406-9144,
BHHS Hudson Valley Properties 845-473-1650
Bought with:
Ronald C. Green, 10301220194
RE/MAX Town & Country
FNIS
Source: OneKey® MLS,MLS#: M410949
Facts & features
Interior
Bedrooms & bathrooms
- Bedrooms: 3
- Full bathrooms: 2
- 1/2 bathrooms: 1
Primary bedroom
- Level: First
Bedroom 1
- Description: Bedroom 2:Laminate Floor
- Level: First
Bedroom 2
- Description: Bedroom 3:Laminate Floor
- Level: First
Bathroom 1
- Description: Master Bath:Ceramic Tile Floor,Skylight
- Level: First
Bathroom 2
- Description: Bathroom 2:Ceramic Tile Floor,Skylight
- Level: First
Bathroom 3
- Description: Bathroom 3:Ceramic Tile Floor
- Level: Basement
Dining room
- Description: Dining Room:Laminate Floor
- Level: First
Family room
- Description: Family Room:Wall to Wall Carpet
- Level: Basement
Kitchen
- Description: Kitchen:Skylight,Laminate Floor
- Level: First
Living room
- Description: Living Room:Laminate Floor
- Level: First
Heating
- Hot Water
Cooling
- Wall/Window Unit(s)
Appliances
- Included: Dishwasher, Dryer, Microwave, Refrigerator, Washer
Features
- Cathedral Ceiling(s), Ceiling Fan(s)
- Windows: Skylight(s)
- Basement: Finished,Full,Walk-Out Access
Interior area
- Total structure area: 1,846
- Total interior livable area: 1,846 sqft
Property
Parking
- Parking features: Attached, Garage Door Opener, Garage
Features
- Patio & porch: Deck, Patio
- Pool features: Above Ground
Lot
- Size: 0.55 Acres
- Features: Wooded
Details
- Parcel number: 13468900615900028669220000
- Zoning: R20
Construction
Type & style
- Home type: SingleFamily
- Architectural style: Ranch
- Property subtype: Single Family Residence, Residential
Materials
- Cedar
Condition
- Year built: 1989
Utilities & green energy
- Water: Public
Community & neighborhood
Location
- Region: Poughkeepsie
- Subdivision: SUTTON PARK
Other
Other facts
- Listing agreement: Exclusive Right To Sell
- Listing terms: Cash,Other
Price history
| Date | Event | Price |
|---|---|---|
| 4/20/2023 | Listing removed | -- |
Source: BHHS broker feed Report a problem | ||
| 4/19/2023 | Pending sale | $385,000+1.6%$209/sqft |
Source: BHHS broker feed #410949 Report a problem | ||
| 4/14/2023 | Sold | $379,000-1.6%$205/sqft |
Source: | ||
| 2/28/2023 | Contingent | $385,000$209/sqft |
Source: | ||
| 2/12/2023 | Pending sale | $385,000$209/sqft |
Source: | ||
Public tax history
| Year | Property taxes | Tax assessment |
|---|---|---|
| 2024 | -- | $347,500 |
| 2023 | -- | $347,500 +4% |
| 2022 | -- | $334,000 +25.1% |
Find assessor info on the county website
Neighborhood: Spackenkill
Nearby schools
GreatSchools rating
- 7/10Kinry Road Elementary SchoolGrades: PK,3-6Distance: 0.9 mi
- 7/10Wappingers Junior High SchoolGrades: 7-8Distance: 4 mi
- 6/10Roy C Ketcham Senior High SchoolGrades: 9-12Distance: 3.2 mi
Schools provided by the listing agent
- Middle: Wappingers Junior High School
- High: Roy C Ketcham Senior High Sch
Source: OneKey® MLS. This data may not be complete. We recommend contacting the local school district to confirm school assignments for this home.
Get a cash offer in 3 minutes
Find out how much your home could sell for in as little as 3 minutes with a no-obligation cash offer.
Estimated market value$477,500
Get a cash offer in 3 minutes
Find out how much your home could sell for in as little as 3 minutes with a no-obligation cash offer.
Estimated market value
$477,500

