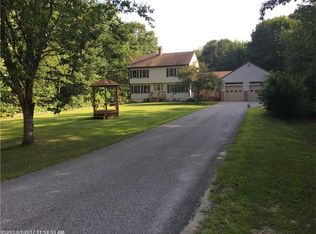Closed
$515,000
51 Quaker Ridge Road, Durham, ME 04222
3beds
1,734sqft
Single Family Residence
Built in 1989
2.1 Acres Lot
$468,600 Zestimate®
$297/sqft
$2,396 Estimated rent
Home value
$468,600
$422,000 - $515,000
$2,396/mo
Zestimate® history
Loading...
Owner options
Explore your selling options
What's special
No TRICK here, this charming cape is all TREAT. Located in desirable subdivision on a quiet dead-end street, the home is surrounded by 2.10 acres of mature trees and landscaping, breathtakingly beautiful with the glorious fall foliage. Offering main floor bedroom, first floor full bathroom and laundry, with 2 more generous sized bedrooms on second floor with full bathroom. Ample storage space in kitchen with built-in pantry. Sunlight streams across the Livingroom's wooden floors through the sliding glass doors.. Cozy up to the Vermont Casting woodstove after a day of apple picking at local orchards. Close to Lewiston, Brunswick, and Freeport. Minutes to recreation, retail and restaurants. Loft over garage provides opportunity for extra living space. Welcome to your new HOME.
Zillow last checked: 8 hours ago
Listing updated: August 27, 2025 at 02:04pm
Listed by:
Berkshire Hathaway HomeServices Northeast Real Estate
Bought with:
Freeman Group-Residential Real Estate Brokerage
Source: Maine Listings,MLS#: 1605302
Facts & features
Interior
Bedrooms & bathrooms
- Bedrooms: 3
- Bathrooms: 2
- Full bathrooms: 2
Bedroom 1
- Features: Closet
- Level: First
Bedroom 2
- Features: Skylight, Walk-In Closet(s)
- Level: Second
Bedroom 3
- Features: Closet, Skylight
- Level: Second
Dining room
- Features: Built-in Features
- Level: First
Kitchen
- Features: Eat-in Kitchen, Kitchen Island, Pantry
- Level: First
Living room
- Features: Heat Stove
- Level: First
Mud room
- Level: First
Heating
- Forced Air, Zoned, Stove
Cooling
- None
Appliances
- Included: Dishwasher, Dryer, Electric Range, Refrigerator, Washer
Features
- 1st Floor Bedroom, Bathtub, Pantry, Shower, Walk-In Closet(s)
- Flooring: Carpet, Tile, Wood
- Basement: Interior Entry,Full,Unfinished
- Has fireplace: No
Interior area
- Total structure area: 1,734
- Total interior livable area: 1,734 sqft
- Finished area above ground: 1,734
- Finished area below ground: 0
Property
Parking
- Total spaces: 2
- Parking features: Paved, 5 - 10 Spaces, On Site, Garage Door Opener, Storage
- Attached garage spaces: 2
Features
- Patio & porch: Porch
- Has view: Yes
- View description: Scenic, Trees/Woods
Lot
- Size: 2.10 Acres
- Features: Neighborhood, Rural, Shopping Mall, Corner Lot, Level, Open Lot, Landscaped, Wooded
Details
- Parcel number: DURMM3L42E
- Zoning: residential
- Other equipment: Other, Satellite Dish
Construction
Type & style
- Home type: SingleFamily
- Architectural style: Cape Cod
- Property subtype: Single Family Residence
Materials
- Wood Frame, Wood Siding
- Roof: Composition,Metal,Shingle
Condition
- Year built: 1989
Utilities & green energy
- Electric: Circuit Breakers
- Sewer: Private Sewer
- Water: Private, Well
- Utilities for property: Utilities On
Community & neighborhood
Location
- Region: Durham
Other
Other facts
- Road surface type: Paved
Price history
| Date | Event | Price |
|---|---|---|
| 12/3/2024 | Listing removed | $545,000$314/sqft |
Source: BHHS broker feed #1605302 Report a problem | ||
| 12/2/2024 | Pending sale | $545,000+5.8%$314/sqft |
Source: | ||
| 11/27/2024 | Sold | $515,000-5.5%$297/sqft |
Source: | ||
| 10/9/2024 | Contingent | $545,000$314/sqft |
Source: | ||
| 9/29/2024 | Listed for sale | $545,000$314/sqft |
Source: | ||
Public tax history
| Year | Property taxes | Tax assessment |
|---|---|---|
| 2024 | $4,939 +1.9% | $227,100 |
| 2023 | $4,849 +3.1% | $227,100 |
| 2022 | $4,701 | $227,100 |
Find assessor info on the county website
Neighborhood: 04222
Nearby schools
GreatSchools rating
- 9/10Durham Community SchoolGrades: PK-8Distance: 3 mi
- 9/10Freeport High SchoolGrades: 9-12Distance: 6.6 mi

Get pre-qualified for a loan
At Zillow Home Loans, we can pre-qualify you in as little as 5 minutes with no impact to your credit score.An equal housing lender. NMLS #10287.
Sell for more on Zillow
Get a free Zillow Showcase℠ listing and you could sell for .
$468,600
2% more+ $9,372
With Zillow Showcase(estimated)
$477,972