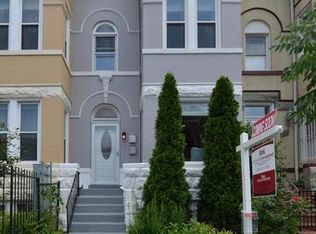OFFERS DUE JUNE 30TH @ 2 PM: Walk to metro! Quintessential DC living in this stunning Eckington 4BR/3.5BA row house w/ an open floor plan concept. The sun-soaked living room overlooks picturesque Q St. A gourmet kitchen fit for a chef with endless granite counter space, ample cabinets, and brand new LG stainless steel appliances. The spacious dining area with fireplace is perfect for entertaining. Powder room on main level. Head up to find a master bedroom suite unlike any other with vaulted ceilings, built-ins, sitting area, and pristine master bath. Two additional spacious and sun-drenched bedrooms and a bathroom complete the upper level. The lower level features a recreation room, potential 4th bedroom/den/office, full bathroom, and laundry area. Enjoy dining al fresco on the huge deck perfect for entertaining. The location is ideal for those looking to enjoy all the perks of city living. Commuting is a breeze with NoMa-Galludet metro within walking distance. Enjoy endless dining options at nearby Union Market. Grocery shopping couldn't be easier with Trader Joe's also within walking distance. 51 Q Street truly has it all! See stunning 3D tour!
This property is off market, which means it's not currently listed for sale or rent on Zillow. This may be different from what's available on other websites or public sources.

