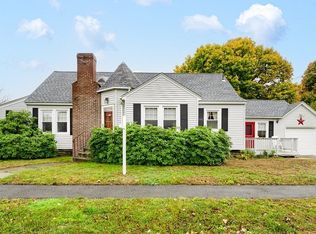Sold for $350,000 on 10/20/23
$350,000
51 Purchase St, Worcester, MA 01606
3beds
1,794sqft
Single Family Residence
Built in 1955
7,800 Square Feet Lot
$413,700 Zestimate®
$195/sqft
$2,629 Estimated rent
Home value
$413,700
$393,000 - $434,000
$2,629/mo
Zestimate® history
Loading...
Owner options
Explore your selling options
What's special
Here’s YOUR opportunity to own in 01606 – close to schools, tree lined neighborhood sidewalked streets for walking, running or biking, quick highway access for commuting, shops, services, restaurants, and Worcester activities! This 3BR/1Bth Ranch offers spacious rooms with hardwoods, Living Room with Fireplace and Eat-in-Kitchen just waiting for your updates and touches – time to make this home your own! Bonus space is found in the Lower Level with Family Room, Office and Laundry Room. Boiler and Hot Water Storage Tank 2008 and efficient Natural Gas heat can’t be beat. Set on corner level lot so much opportunity – Welcome Home!
Zillow last checked: 8 hours ago
Listing updated: October 22, 2023 at 04:59pm
Listed by:
Christy E. Gibbs 508-873-8356,
Gibbs Realty Inc. 508-886-6100
Bought with:
The Jarboe Group
Keller Williams Pinnacle Central
Source: MLS PIN,MLS#: 73159041
Facts & features
Interior
Bedrooms & bathrooms
- Bedrooms: 3
- Bathrooms: 1
- Full bathrooms: 1
Primary bedroom
- Features: Closet, Flooring - Hardwood
- Level: First
- Area: 156
- Dimensions: 13 x 12
Bedroom 2
- Features: Closet, Flooring - Hardwood
- Level: First
- Area: 132
- Dimensions: 12 x 11
Bedroom 3
- Features: Closet, Flooring - Hardwood
- Level: First
- Area: 96
- Dimensions: 12 x 8
Primary bathroom
- Features: No
Bathroom 1
- Features: Bathroom - Full, Bathroom - With Tub & Shower, Closet - Linen, Flooring - Stone/Ceramic Tile
- Level: First
- Area: 56
- Dimensions: 8 x 7
Family room
- Level: Basement
- Area: 240
- Dimensions: 20 x 12
Kitchen
- Features: Dining Area
- Level: First
- Area: 176
- Dimensions: 16 x 11
Living room
- Features: Flooring - Hardwood, Window(s) - Picture
- Level: Basement
- Area: 273
- Dimensions: 21 x 13
Heating
- Baseboard, Natural Gas
Cooling
- None
Appliances
- Laundry: In Basement, Electric Dryer Hookup, Washer Hookup
Features
- Bonus Room
- Flooring: Vinyl, Hardwood
- Basement: Full,Partially Finished,Interior Entry,Bulkhead,Concrete
- Number of fireplaces: 1
- Fireplace features: Living Room
Interior area
- Total structure area: 1,794
- Total interior livable area: 1,794 sqft
Property
Parking
- Total spaces: 2
- Parking features: Paved Drive, Shared Driveway, Off Street, Paved
- Uncovered spaces: 2
Features
- Exterior features: Rain Gutters, Storage
- Frontage length: 100.00
Lot
- Size: 7,800 sqft
- Features: Corner Lot
Details
- Parcel number: 1794877
- Zoning: RS-7
Construction
Type & style
- Home type: SingleFamily
- Architectural style: Ranch
- Property subtype: Single Family Residence
Materials
- Frame
- Foundation: Concrete Perimeter
- Roof: Shingle
Condition
- Year built: 1955
Utilities & green energy
- Electric: Circuit Breakers, 100 Amp Service
- Sewer: Public Sewer
- Water: Public
- Utilities for property: for Electric Range, for Electric Oven, for Electric Dryer, Washer Hookup
Community & neighborhood
Community
- Community features: Public Transportation, Shopping, Walk/Jog Trails, Medical Facility, Laundromat, Highway Access, House of Worship, Public School, University, Sidewalks
Location
- Region: Worcester
Other
Other facts
- Road surface type: Paved
Price history
| Date | Event | Price |
|---|---|---|
| 10/20/2023 | Sold | $350,000+20.7%$195/sqft |
Source: MLS PIN #73159041 Report a problem | ||
| 9/13/2023 | Listed for sale | $289,900+22.6%$162/sqft |
Source: MLS PIN #73159041 Report a problem | ||
| 3/20/2007 | Sold | $236,550$132/sqft |
Source: Public Record Report a problem | ||
Public tax history
| Year | Property taxes | Tax assessment |
|---|---|---|
| 2025 | $4,771 +2.1% | $361,700 +6.4% |
| 2024 | $4,674 +3.5% | $339,900 +8% |
| 2023 | $4,514 +13% | $314,800 +19.8% |
Find assessor info on the county website
Neighborhood: 01606
Nearby schools
GreatSchools rating
- 5/10Thorndyke Road SchoolGrades: K-6Distance: 0.6 mi
- 3/10Burncoat Middle SchoolGrades: 7-8Distance: 0.9 mi
- 2/10Burncoat Senior High SchoolGrades: 9-12Distance: 0.9 mi
Get a cash offer in 3 minutes
Find out how much your home could sell for in as little as 3 minutes with a no-obligation cash offer.
Estimated market value
$413,700
Get a cash offer in 3 minutes
Find out how much your home could sell for in as little as 3 minutes with a no-obligation cash offer.
Estimated market value
$413,700
