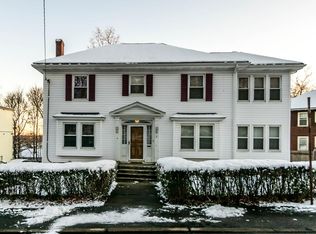Sold for $740,000 on 07/19/24
$740,000
51 Prospect Hill Rd, Waltham, MA 02451
3beds
1,718sqft
Single Family Residence
Built in 1940
3,999 Square Feet Lot
$751,300 Zestimate®
$431/sqft
$4,018 Estimated rent
Home value
$751,300
$691,000 - $819,000
$4,018/mo
Zestimate® history
Loading...
Owner options
Explore your selling options
What's special
COMMUTERS OPEN HOUSE FRI 6/14 5PM - 6:30PM. Beautifully maintained 3 bedroom, 2 full bath home in desirable Waltham Highlands area!! First floor includes a 2014 remodeled Kitchen, dining room, family room, one bedroom, light filled living room and enclosed three season porch. Second floor includes 2 bedroom and full bath. Gleaming hardwood floors through-out. Fully finished walkout basement includes laundry area, storage, and large bonus room currently used as a bedroom. Owner updates include 200amp wiring and new roof in 2014, newer windows, new tub in upstairs bathroom, and newer boiler! Enjoy the outdoor yard and patio. 4 off-street parking, walking distance to Prospect Hill Park, half a block to public transportation. Enjoy the Mass Central Rail Trail (that abuts the property), Moody Street restaurants, shopping, the YMCA Athletic Club, Bentley and Brandeis University. The brand new Waltham High School is opening this year! Easy access to 128, Mass Pike, and Rte 2.
Zillow last checked: 8 hours ago
Listing updated: July 19, 2024 at 01:31pm
Listed by:
Cheryle West 781-883-8536,
Coldwell Banker Realty - Waltham 781-893-0808
Bought with:
Britta Reissfelder Group
Coldwell Banker Realty - Canton
Source: MLS PIN,MLS#: 73247828
Facts & features
Interior
Bedrooms & bathrooms
- Bedrooms: 3
- Bathrooms: 2
- Full bathrooms: 2
Primary bedroom
- Features: Ceiling Fan(s), Closet, Flooring - Hardwood
- Level: Second
- Area: 151.34
- Dimensions: 16.1 x 9.4
Bedroom 2
- Features: Ceiling Fan(s), Closet, Flooring - Hardwood
- Level: First
- Area: 91.91
- Dimensions: 10.1 x 9.1
Bedroom 3
- Features: Ceiling Fan(s), Closet, Flooring - Hardwood
- Level: Second
- Area: 134.05
- Dimensions: 14.11 x 9.5
Bedroom 4
- Features: Ceiling Fan(s), Closet, Flooring - Stone/Ceramic Tile
- Level: Basement
- Area: 152.55
- Dimensions: 11.3 x 13.5
Bathroom 1
- Features: Bathroom - With Tub & Shower, Flooring - Stone/Ceramic Tile
- Level: First
- Area: 30.1
- Dimensions: 4.3 x 7
Bathroom 2
- Features: Bathroom - Tiled With Tub & Shower, Flooring - Stone/Ceramic Tile, Recessed Lighting
- Level: Second
- Area: 68.12
- Dimensions: 5.2 x 13.1
Dining room
- Features: Ceiling Fan(s), Flooring - Hardwood
- Level: First
- Area: 160.74
- Dimensions: 11.4 x 14.1
Family room
- Features: Ceiling Fan(s), Flooring - Hardwood
- Level: First
- Area: 119.21
- Dimensions: 13.1 x 9.1
Kitchen
- Features: Ceiling Fan(s), Flooring - Stone/Ceramic Tile, Countertops - Stone/Granite/Solid
- Level: First
- Area: 103.96
- Dimensions: 9.2 x 11.3
Living room
- Features: Ceiling Fan(s), Flooring - Hardwood
- Level: First
- Area: 159.33
- Dimensions: 14.1 x 11.3
Office
- Level: Basement
- Area: 185.4
- Dimensions: 9 x 20.6
Heating
- Natural Gas
Cooling
- Window Unit(s)
Appliances
- Laundry: In Basement
Features
- Office
- Basement: Finished,Walk-Out Access
- Has fireplace: No
Interior area
- Total structure area: 1,718
- Total interior livable area: 1,718 sqft
Property
Parking
- Total spaces: 4
- Parking features: Paved Drive, Off Street
- Uncovered spaces: 4
Features
- Patio & porch: Porch - Enclosed, Patio
- Exterior features: Porch - Enclosed, Patio, Storage, Sprinkler System
Lot
- Size: 3,999 sqft
Details
- Parcel number: M:058 B:005 L:0001,835547
- Zoning: 1
Construction
Type & style
- Home type: SingleFamily
- Architectural style: Cape
- Property subtype: Single Family Residence
Materials
- Frame
- Foundation: Concrete Perimeter
- Roof: Shingle
Condition
- Year built: 1940
Utilities & green energy
- Electric: 200+ Amp Service
- Sewer: Public Sewer
- Water: Public
Community & neighborhood
Community
- Community features: Public Transportation, Shopping, Highway Access, House of Worship, Public School
Location
- Region: Waltham
Price history
| Date | Event | Price |
|---|---|---|
| 7/19/2024 | Sold | $740,000-1.3%$431/sqft |
Source: MLS PIN #73247828 Report a problem | ||
| 6/17/2024 | Contingent | $749,900$436/sqft |
Source: MLS PIN #73247828 Report a problem | ||
| 6/5/2024 | Listed for sale | $749,900+172.7%$436/sqft |
Source: MLS PIN #73247828 Report a problem | ||
| 5/13/2002 | Sold | $275,000$160/sqft |
Source: Public Record Report a problem | ||
Public tax history
| Year | Property taxes | Tax assessment |
|---|---|---|
| 2025 | $6,166 +2.4% | $627,900 +0.5% |
| 2024 | $6,023 +3.5% | $624,800 +10.8% |
| 2023 | $5,820 -3.2% | $564,000 +4.5% |
Find assessor info on the county website
Neighborhood: 02451
Nearby schools
GreatSchools rating
- 2/10Thomas R Plympton Elementary SchoolGrades: K-5Distance: 0.5 mi
- 7/10John F Kennedy Middle SchoolGrades: 6-8Distance: 1.5 mi
- 3/10Waltham Sr High SchoolGrades: 9-12Distance: 1.6 mi
Schools provided by the listing agent
- Elementary: Banks
- Middle: Kennedy
- High: Waltham Hs
Source: MLS PIN. This data may not be complete. We recommend contacting the local school district to confirm school assignments for this home.
Get a cash offer in 3 minutes
Find out how much your home could sell for in as little as 3 minutes with a no-obligation cash offer.
Estimated market value
$751,300
Get a cash offer in 3 minutes
Find out how much your home could sell for in as little as 3 minutes with a no-obligation cash offer.
Estimated market value
$751,300
