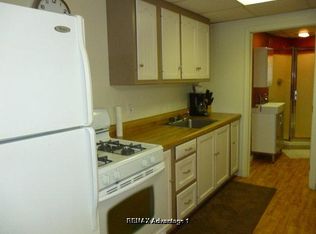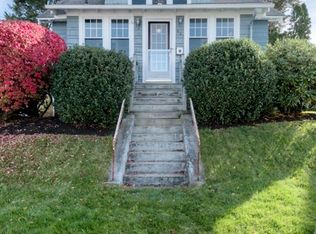Indian Lake waterfront! 3 units with long-term tenants paying below-market rent. Projected rents are easily $3600/mo. Unit 1 is 'garden' level - 1 bedroom, living room, eat-in-kitchen; heat is forced hot air by gas. Unit 2 is on main level - 2 bedrooms, living room, eat-in-kitchen, pantry; HW baseboard/gas. Unit 3 is top level; 2 bedrooms, living room, eat-in-kitchen, pantry; gas stove heat. Units **cannot** be delivered vacant due statewide COVID-19 eviction moratorium. No in-person showings - full 3D video tour online shows entire building; floor plan available. Access with accepted offer. This property is priced to reflect updates and repairs needed ~ and it's your opportunity to snag waterfront income property!
This property is off market, which means it's not currently listed for sale or rent on Zillow. This may be different from what's available on other websites or public sources.

