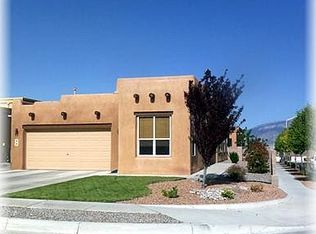Sold
Price Unknown
51 Prestwick Ct SE, Rio Rancho, NM 87124
3beds
2,524sqft
Single Family Residence
Built in 2006
5,662.8 Square Feet Lot
$429,300 Zestimate®
$--/sqft
$2,180 Estimated rent
Home value
$429,300
$408,000 - $451,000
$2,180/mo
Zestimate® history
Loading...
Owner options
Explore your selling options
What's special
Motivated Seller! This Gorgeous 2500 sq ft Pulte Home is located in the prestigious Willow Trace Chamisa Hills Community just minutes away from Intel and Presbyterian Clinic. Featuring a versatile floorplan with 3 bedrooms (options for a 4th), 2.5 bath, upstairs Loft, soaring high ceilings providing tons of natural light, and a beautiful kiva fireplace. Grand Gourmet Kitchen offering Corian counters, newer appliances, a pantry, and a cozy breakfast nook. Additional Kitchen upgrades such as a Butler's pantry, workspace/desk area, and kitchen island with bar seating provide plenty of space for everyone. The picture windows, wooden accents, and nichos give this home an extra luxurious touch. Large primary suite boasts an en-suite full bath with dua
Zillow last checked: 8 hours ago
Listing updated: January 09, 2024 at 02:04pm
Listed by:
Love + Co 505-720-4105,
EXP Realty LLC
Bought with:
Edmund McGee, 19359
Pride Real Estate
Source: SWMLS,MLS#: 1043388
Facts & features
Interior
Bedrooms & bathrooms
- Bedrooms: 3
- Bathrooms: 3
- Full bathrooms: 2
- 1/2 bathrooms: 1
Primary bedroom
- Level: Upper
- Area: 377.13
- Dimensions: 22.08 x 17.08
Bedroom 2
- Level: Upper
- Area: 160.05
- Dimensions: 10.67 x 15
Bedroom 3
- Level: Upper
- Area: 123.68
- Dimensions: 10.83 x 11.42
Kitchen
- Level: Main
- Area: 307.19
- Dimensions: 20.25 x 15.17
Living room
- Level: Main
- Area: 263.89
- Dimensions: 16.67 x 15.83
Office
- Level: Main
- Area: 150.29
- Dimensions: 13.3 x 11.3
Heating
- Central, Forced Air, Multiple Heating Units
Cooling
- Central Air, Refrigerated, 2 Units
Appliances
- Included: Dryer, Dishwasher, Free-Standing Gas Range, Disposal, Microwave, Refrigerator, Self Cleaning Oven, Washer
- Laundry: Electric Dryer Hookup
Features
- Breakfast Bar, Bookcases, Breakfast Area, Ceiling Fan(s), Separate/Formal Dining Room, Dual Sinks, Entrance Foyer, Great Room, Garden Tub/Roman Tub, High Speed Internet, Home Office, Kitchen Island, Loft, Multiple Living Areas, Pantry, Skylights, Separate Shower, Water Closet(s), Walk-In Closet(s)
- Flooring: Carpet, Tile
- Windows: Double Pane Windows, Insulated Windows, Skylight(s)
- Has basement: No
- Number of fireplaces: 1
- Fireplace features: Gas Log, Kiva
Interior area
- Total structure area: 2,524
- Total interior livable area: 2,524 sqft
Property
Parking
- Total spaces: 2
- Parking features: Attached, Finished Garage, Garage, Garage Door Opener
- Attached garage spaces: 2
Features
- Levels: Two
- Stories: 2
- Patio & porch: Balcony, Covered, Deck, Open, Patio
- Exterior features: Balcony, Deck, Patio, Private Yard
- Fencing: Wall
- Has view: Yes
Lot
- Size: 5,662 sqft
- Features: Cul-De-Sac, Landscaped, Views
Details
- Parcel number: 1013069096333
- Zoning description: R-1
Construction
Type & style
- Home type: SingleFamily
- Architectural style: Northern New Mexico,Pueblo
- Property subtype: Single Family Residence
Materials
- Frame, Stucco
- Roof: Flat,Pitched
Condition
- Resale
- New construction: No
- Year built: 2006
Details
- Builder name: Pulte
Utilities & green energy
- Sewer: Public Sewer
- Water: Public
- Utilities for property: Electricity Connected, Natural Gas Connected, Sewer Connected, Water Connected
Green energy
- Energy generation: None
Community & neighborhood
Security
- Security features: Security System, Smoke Detector(s)
Location
- Region: Rio Rancho
- Subdivision: Willow Trace
HOA & financial
HOA
- Has HOA: Yes
- HOA fee: $27 monthly
- Services included: Common Areas
Other
Other facts
- Listing terms: Cash,Conventional,FHA,VA Loan
- Road surface type: Paved
Price history
| Date | Event | Price |
|---|---|---|
| 1/9/2024 | Sold | -- |
Source: | ||
| 12/5/2023 | Pending sale | $399,000$158/sqft |
Source: | ||
| 11/29/2023 | Price change | $399,000-0.3%$158/sqft |
Source: | ||
| 11/27/2023 | Price change | $400,000-3.6%$158/sqft |
Source: | ||
| 11/15/2023 | Price change | $415,000-2.4%$164/sqft |
Source: | ||
Public tax history
| Year | Property taxes | Tax assessment |
|---|---|---|
| 2025 | $4,581 +41.7% | $131,289 +46.4% |
| 2024 | $3,233 +5.1% | $89,693 +3% |
| 2023 | $3,077 +2% | $87,081 +3% |
Find assessor info on the county website
Neighborhood: 87124
Nearby schools
GreatSchools rating
- 5/10Rio Rancho Elementary SchoolGrades: K-5Distance: 1.5 mi
- 7/10Rio Rancho Middle SchoolGrades: 6-8Distance: 2 mi
- 7/10Rio Rancho High SchoolGrades: 9-12Distance: 0.5 mi
Schools provided by the listing agent
- Elementary: Rio Rancho
- Middle: Rio Rancho Mid High
- High: Rio Rancho
Source: SWMLS. This data may not be complete. We recommend contacting the local school district to confirm school assignments for this home.
Get a cash offer in 3 minutes
Find out how much your home could sell for in as little as 3 minutes with a no-obligation cash offer.
Estimated market value$429,300
Get a cash offer in 3 minutes
Find out how much your home could sell for in as little as 3 minutes with a no-obligation cash offer.
Estimated market value
$429,300
