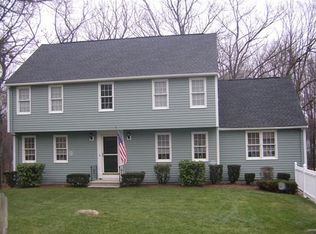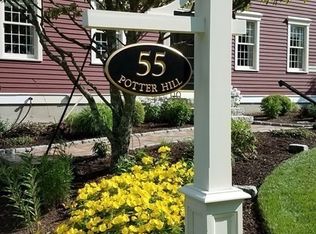Welcome to 51 Potter Hill Rd! A wonderful dead end street in Grafton. If you are looking for uniqueness, this is the house for you! So much to offer!. Huge dining room with beautiful pine floors and french doors to the front porch. Front to back fire placed living room with a wonderful picture window. An amazing kitchen with viking stove, pot filler faucet, microwave/convection oven, birch and maple cabinets and a center Island. Kitchen opens to a sun drenched family room with large windows and a slider to the back deck. The 2nd floor offers 3 bedrooms including the master suite. Retreat to the enormous master bedroom with double closets, a private master bath including whirlpool tub, separate shower stall and marble flooring. A partially finished basement has a multitude of uses, game room, family room, gym, office, you decide. If that's not enough, the private back yard with amazing stone patio and stone surround will be sure to WOW!
This property is off market, which means it's not currently listed for sale or rent on Zillow. This may be different from what's available on other websites or public sources.

