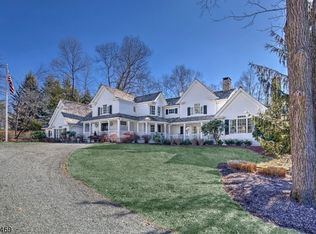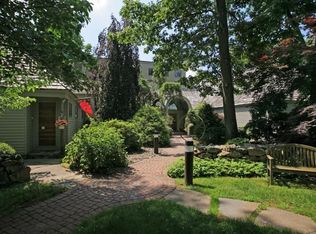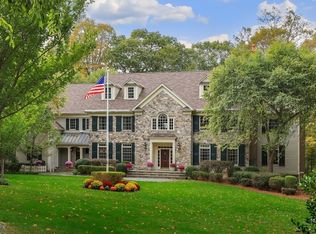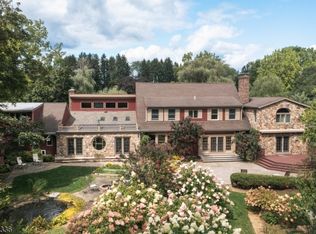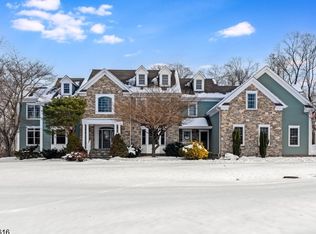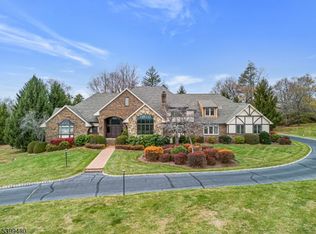Privately nestled beyond a gated entry on one of Bernardsville Mountain's most coveted streets, this distinguished Bucks County-style Colonial offers timeless architecture and refined, updated interiors. Encompassing over 6,500 square feet plus a finished walk-out lower level, the home is both expansive and inviting.A gracious marble-floored foyer sets the tone for richly detailed living spaces where soaring ceilings, four fireplaces, and custom millwork evoke classic elegance. Recently refreshed with newly finished hardwood floors, designer lighting, and thoughtful updates, the home feels curated and current.Large windows frame views of 10 beautiful acres, drawing in light and connecting interior spaces to the pool, spa, and manicured grounds. The layout includes a vaulted family room, paneled library, butler's pantry, and spacious kitchen anchored by a 15-ft island ideal for everyday gatherings. The luxurious primary suite offers dual marble baths and a serene sitting room.With five bedrooms, multiple entertaining areas, and resort-like outdoor amenities, this is a rare opportunity to own a legacy home in one of New Jersey's most prestigious enclaves.
Active
$2,875,000
51 Post Kennel Rd, Bernardsville Boro, NJ 07931
5beds
--sqft
Est.:
Single Family Residence
Built in 1996
10.16 Acres Lot
$-- Zestimate®
$--/sqft
$-- HOA
What's special
Spacious kitchenFour fireplacesSoaring ceilingsPaneled libraryGated entryFinished walk-out lower levelGracious marble-floored foyer
- 36 days |
- 2,784 |
- 64 |
Zillow last checked: 12 hours ago
Listing updated: January 06, 2026 at 12:22am
Listed by:
Jill Faherty 908-938-4154,
Kl Sotheby's Int'l. Realty,
Karen Lemke
Source: GSMLS,MLS#: 4003638
Tour with a local agent
Facts & features
Interior
Bedrooms & bathrooms
- Bedrooms: 5
- Bathrooms: 8
- Full bathrooms: 6
- 1/2 bathrooms: 2
Primary bedroom
- Description: Fireplace, Full Bath, Sitting Room, Walk-In Closet
Bedroom 1
- Level: Second
- Area: 448
- Dimensions: 28 x 16
Bedroom 2
- Level: Second
- Area: 225
- Dimensions: 15 x 15
Bedroom 3
- Level: Second
- Area: 273
- Dimensions: 21 x 13
Bedroom 4
- Level: Second
- Area: 380
- Dimensions: 20 x 19
Primary bathroom
- Features: Stall Shower And Tub
Dining room
- Features: Formal Dining Room
- Level: First
- Area: 289
- Dimensions: 17 x 17
Family room
- Level: First
- Area: 527
- Dimensions: 31 x 17
Kitchen
- Features: Kitchen Island, Eat-in Kitchen, Separate Dining Area
- Level: First
- Area: 270
- Dimensions: 18 x 15
Living room
- Level: First
- Area: 357
- Dimensions: 21 x 17
Basement
- Features: Bath(s) Other, Rec Room, Storage Room, Utility Room, Walkout
Heating
- 3 Units, Natural Gas
Cooling
- 3 Units, Central Air
Appliances
- Included: Central Vacuum, Gas Cooktop, Dishwasher, Disposal, Dryer, Generator-Built-In, Kitchen Exhaust Fan, Microwave, Refrigerator, Wall Oven(s) - Electric, Washer
Features
- Wet Bar, Walk-In Closet(s), Central Vacuum, Library, Breakfast, Bedroom
- Flooring: Marble, Tile, Vinyl-Linoleum, Wood
- Windows: Skylight(s), Window Treatments
- Basement: Yes,Finished,Full,Walk-Out Access
- Number of fireplaces: 4
- Fireplace features: Bedroom 1, Family Room, Gas, Library, Living Room, Wood Burning, Master Bedroom
Property
Parking
- Total spaces: 3
- Parking features: Circular Driveway, Crushed Stone, Attached Garage
- Attached garage spaces: 3
Features
- Patio & porch: Deck, Patio
- Exterior features: Underground Lawn Sprinkler
- Has private pool: Yes
- Pool features: Heated, In Ground
- Has spa: Yes
- Spa features: Hot Tub
- Fencing: Metal Fence
Lot
- Size: 10.16 Acres
- Dimensions: 10.16AC
Details
- Parcel number: 2703000130000000040000
- Other equipment: Generator-Built-In
Construction
Type & style
- Home type: SingleFamily
- Architectural style: Colonial
- Property subtype: Single Family Residence
Materials
- Clapboard, Stone
- Roof: Asphalt Shingle
Condition
- Year built: 1996
- Major remodel year: 2022
Utilities & green energy
- Gas: Gas-Natural
- Sewer: Septic 5+ Bedroom Town Verified
- Water: Private
- Utilities for property: Electricity Connected, Natural Gas Connected
Community & HOA
Community
- Security: Carbon Monoxide Detector(s), Security System, Smoke Detector(s)
Location
- Region: Bernardsville
Financial & listing details
- Tax assessed value: $1,672,000
- Annual tax amount: $30,189
- Date on market: 1/6/2026
- Exclusions: Liv rm drapes/rod, liv&fam fire pl scrn, prim bed andirons, pow rm mirror
- Ownership type: Fee Simple
- Electric utility on property: Yes
Estimated market value
Not available
Estimated sales range
Not available
Not available
Price history
Price history
| Date | Event | Price |
|---|---|---|
| 1/6/2026 | Listed for sale | $2,875,000 |
Source: | ||
| 11/19/2025 | Listing removed | $2,875,000 |
Source: | ||
| 9/26/2025 | Price change | $2,875,000-2.5% |
Source: | ||
| 8/18/2025 | Price change | $2,950,000-4.7% |
Source: | ||
| 7/9/2025 | Price change | $3,095,000-4.7% |
Source: | ||
Public tax history
Public tax history
| Year | Property taxes | Tax assessment |
|---|---|---|
| 2025 | $32,688 +8.3% | $1,672,000 +8.3% |
| 2024 | $30,189 +3.3% | $1,544,200 +6.1% |
| 2023 | $29,237 +10.5% | $1,455,300 +3.1% |
Find assessor info on the county website
BuyAbility℠ payment
Est. payment
$19,931/mo
Principal & interest
$14349
Property taxes
$4576
Home insurance
$1006
Climate risks
Neighborhood: 07924
Nearby schools
GreatSchools rating
- 6/10Bedwell Elementary SchoolGrades: PK-4Distance: 2.6 mi
- 7/10Bernardsville Middle SchoolGrades: 5-8Distance: 2.6 mi
- 8/10Bernards High SchoolGrades: 9-12Distance: 2.7 mi
- Loading
- Loading
