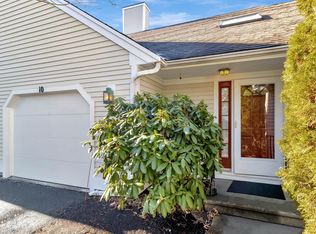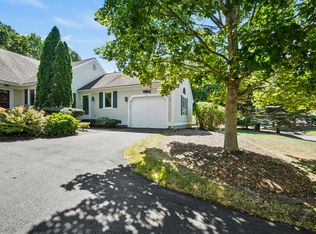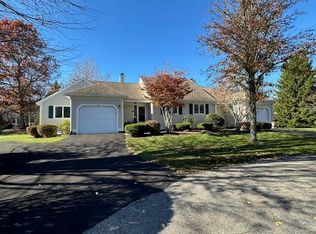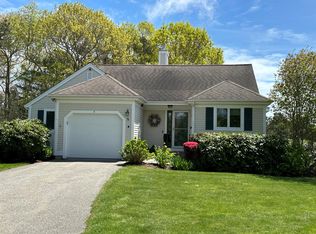Sold for $545,000 on 05/10/24
$545,000
51 Portside Drive, Mashpee, MA 02649
2beds
1,685sqft
Condominium
Built in 1999
-- sqft lot
$567,600 Zestimate®
$323/sqft
$2,894 Estimated rent
Home value
$567,600
$528,000 - $613,000
$2,894/mo
Zestimate® history
Loading...
Owner options
Explore your selling options
What's special
Welcome to this updated Nantucket Style Condo in Cape Cod's premier 55+ community. There are so many amenities waiting for you to enjoy. Including golf, tennis, shuffleboard, large upgraded outdoor pool, indoor pool, fitness center, game room, to name a few. This bright and sunny condo has hardwood floors, skylights, first floor primary bedroom w/upgraded private bath & walk in closet. The open concept living rm/dining area and kitchen are perfect for entertaining. The kitchen has large pantry, stainless appliances, garage entrance & upgraded counter tops.There is a slider to the deck for you to enjoy bbq & nature. Upstairs you will find a loft area, with extra large walk in closet/bonus room, 2nd bedroom with private updated bath and walk in closet. There is a large unfinished basement perfect for storage. Pets restricted to one pet under 35 pounds. Buyer to pay $4,500 non-refundable contribution fee to working capital fund at closing. Seller has never lived in the property. Furniture is negotiable.
Zillow last checked: 8 hours ago
Listing updated: August 31, 2024 at 01:30am
Listed by:
Lisa Perrin 508-826-4970,
Coastal Lifestyle Real Estate
Bought with:
Member Non
cci.unknownoffice
Source: CCIMLS,MLS#: 22400032
Facts & features
Interior
Bedrooms & bathrooms
- Bedrooms: 2
- Bathrooms: 3
- Full bathrooms: 2
- 1/2 bathrooms: 1
- Main level bathrooms: 2
Primary bedroom
- Description: Flooring: Carpet
- Features: HU Cable TV, Walk-In Closet(s)
- Level: First
Bedroom 2
- Description: Flooring: Carpet
- Features: Bedroom 2, Walk-In Closet(s), Private Full Bath
- Level: Second
Primary bathroom
- Features: Private Full Bath
Dining room
- Description: Flooring: Wood
- Features: Dining Room
- Level: First
Kitchen
- Description: Countertop(s): Granite,Flooring: Wood,Stove(s): Gas
- Features: Breakfast Nook, Pantry, Kitchen
- Level: First
Living room
- Description: Flooring: Wood
- Features: HU Cable TV, Living Room
- Level: First
Heating
- Forced Air
Cooling
- Central Air
Appliances
- Included: Dishwasher, Washer, Refrigerator, Microwave, Gas Water Heater
- Laundry: Laundry Room, First Floor
Features
- Recessed Lighting, Linen Closet, Pantry, Interior Balcony, HU Cable TV
- Flooring: Carpet, Tile, Hardwood
- Windows: Skylight(s)
- Basement: Full,Interior Entry
- Number of fireplaces: 1
Interior area
- Total structure area: 1,685
- Total interior livable area: 1,685 sqft
Property
Parking
- Total spaces: 2
- Parking features: Guest
- Attached garage spaces: 1
- Has uncovered spaces: Yes
Features
- Stories: 2
- Entry location: First Floor,Middle Level,Street Level
- Exterior features: Underground Sprinkler
- Pool features: Community
Lot
- Features: Bike Path, Shopping, Medical Facility, Near Golf Course, House of Worship, Level, Wooded
Details
- Parcel number: 653550
- Zoning: R3
- Special conditions: None
Construction
Type & style
- Home type: Condo
- Property subtype: Condominium
- Attached to another structure: Yes
Materials
- Clapboard
- Roof: Asphalt
Condition
- Updated/Remodeled, Approximate
- New construction: No
- Year built: 1999
- Major remodel year: 2019
Utilities & green energy
- Sewer: Other
Community & neighborhood
Security
- Security features: Security Guard
Community
- Community features: Clubhouse, Snow Removal, Security, Rubbish Removal, Putting Green, Golf, Fitness Center, Common Area
Senior living
- Senior community: Yes
Location
- Region: Mashpee
HOA & financial
HOA
- Has HOA: Yes
- HOA fee: $780 monthly
- Amenities included: 55+ Community, Pool, Snow Removal, Shuffleboard Court, Trash, Landscaping, Maintenance Structure
- Services included: Professional Property Management
Other
Other facts
- Listing terms: Cash
- Ownership: Condo
- Road surface type: Paved
Price history
| Date | Event | Price |
|---|---|---|
| 5/10/2024 | Sold | $545,000-0.9%$323/sqft |
Source: | ||
| 3/25/2024 | Pending sale | $549,900$326/sqft |
Source: | ||
| 1/5/2024 | Listed for sale | $549,900+1.4%$326/sqft |
Source: | ||
| 8/8/2023 | Sold | $542,500+0.6%$322/sqft |
Source: | ||
| 7/1/2023 | Pending sale | $539,000$320/sqft |
Source: | ||
Public tax history
| Year | Property taxes | Tax assessment |
|---|---|---|
| 2025 | $3,284 +3.7% | $496,000 +0.7% |
| 2024 | $3,168 +3.4% | $492,700 +12.7% |
| 2023 | $3,064 +1.3% | $437,100 +18.1% |
Find assessor info on the county website
Neighborhood: 02649
Nearby schools
GreatSchools rating
- 3/10Quashnet SchoolGrades: 3-6Distance: 0.9 mi
- 5/10Mashpee High SchoolGrades: 7-12Distance: 0.6 mi
Schools provided by the listing agent
- District: Mashpee
Source: CCIMLS. This data may not be complete. We recommend contacting the local school district to confirm school assignments for this home.

Get pre-qualified for a loan
At Zillow Home Loans, we can pre-qualify you in as little as 5 minutes with no impact to your credit score.An equal housing lender. NMLS #10287.
Sell for more on Zillow
Get a free Zillow Showcase℠ listing and you could sell for .
$567,600
2% more+ $11,352
With Zillow Showcase(estimated)
$578,952


