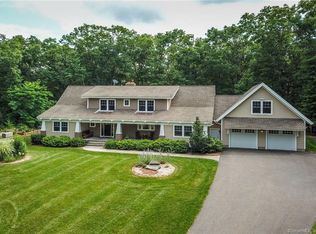Sold for $510,000
$510,000
51 Portland Road, Marlborough, CT 06447
3beds
2,092sqft
Single Family Residence
Built in 1981
14.35 Acres Lot
$557,600 Zestimate®
$244/sqft
$3,052 Estimated rent
Home value
$557,600
$507,000 - $613,000
$3,052/mo
Zestimate® history
Loading...
Owner options
Explore your selling options
What's special
Welcome home to 51 Portland Road! Nothing but peace, quiet and serenity! Quality 3 or 4 bed, 2 bathroom custom cape on almost 15 acres with trails, barn and brook! 1st floor boasts 1 or 2 bedrooms with 2 more located upstairs, one with cedar closet, convenient central vac, generator hook up, welder's plug, loft over spacious 2 car garage, 15x17' screened back porch, central air on first floor and mini splits on 2nd, attic fan and partially finished basement. Save on oil by heating with wood, and supplement or switch to oil furnace whenever you want! So many options for heating and cooling! This is truly a wonderful property originally constructed/occupied by an experienced builder that provides privacy, but is still close to highway, schools, Lake Terramuggus, and Marlborough center for convenience. So much room for animals, nature, fun or whatever your imagination desires!
Zillow last checked: 8 hours ago
Listing updated: October 01, 2024 at 01:00am
Listed by:
Justin Wagner 860-416-5545,
Berkshire Hathaway NE Prop. 860-633-3674
Bought with:
DJ J. Dube, RES.0796628
RE/MAX Right Choice
Source: Smart MLS,MLS#: 24009501
Facts & features
Interior
Bedrooms & bathrooms
- Bedrooms: 3
- Bathrooms: 2
- Full bathrooms: 2
Primary bedroom
- Features: Wall/Wall Carpet
- Level: Main
- Area: 210 Square Feet
- Dimensions: 15 x 14
Bedroom
- Features: Wall/Wall Carpet
- Level: Upper
- Area: 286 Square Feet
- Dimensions: 22 x 13
Bedroom
- Features: Wall/Wall Carpet
- Level: Upper
- Area: 198 Square Feet
- Dimensions: 18 x 11
Dining room
- Features: Hardwood Floor
- Level: Main
- Area: 130 Square Feet
- Dimensions: 13 x 10
Kitchen
- Level: Main
- Area: 121 Square Feet
- Dimensions: 11 x 11
Living room
- Features: Fireplace, Sliders, Hardwood Floor
- Level: Main
- Area: 285 Square Feet
- Dimensions: 19 x 15
Office
- Features: Hardwood Floor
- Level: Main
- Area: 121 Square Feet
- Dimensions: 11 x 11
Rec play room
- Level: Lower
- Area: 280 Square Feet
- Dimensions: 14 x 20
Heating
- Forced Air, Electric, Oil, Wood
Cooling
- Attic Fan, Central Air, Ductless
Appliances
- Included: Oven/Range, Microwave, Refrigerator, Water Heater, Electric Water Heater
- Laundry: Lower Level
Features
- Central Vacuum
- Basement: Full,Partially Finished
- Attic: Pull Down Stairs
- Number of fireplaces: 1
Interior area
- Total structure area: 2,092
- Total interior livable area: 2,092 sqft
- Finished area above ground: 1,868
- Finished area below ground: 224
Property
Parking
- Total spaces: 2
- Parking features: Attached, Garage Door Opener
- Attached garage spaces: 2
Features
- Patio & porch: Porch, Deck, Patio
- Exterior features: Rain Gutters
- Spa features: Heated
- Waterfront features: Waterfront, Brook, Access
Lot
- Size: 14.35 Acres
- Features: Secluded, Wooded, Sloped
Details
- Additional structures: Shed(s), Barn(s)
- Parcel number: 2224686
- Zoning: R
- Other equipment: Generator Ready
Construction
Type & style
- Home type: SingleFamily
- Architectural style: Cape Cod
- Property subtype: Single Family Residence
Materials
- Vinyl Siding
- Foundation: Concrete Perimeter
- Roof: Asphalt
Condition
- New construction: No
- Year built: 1981
Utilities & green energy
- Sewer: Septic Tank
- Water: Well
Community & neighborhood
Security
- Security features: Security System
Community
- Community features: Basketball Court, Near Public Transport, Golf, Lake, Library, Medical Facilities, Park, Public Rec Facilities
Location
- Region: Marlborough
Price history
| Date | Event | Price |
|---|---|---|
| 7/15/2024 | Sold | $510,000-5.5%$244/sqft |
Source: | ||
| 7/9/2024 | Pending sale | $539,900$258/sqft |
Source: | ||
| 6/20/2024 | Contingent | $539,900$258/sqft |
Source: | ||
| 4/15/2024 | Listed for sale | $539,900+63.6%$258/sqft |
Source: | ||
| 10/9/2015 | Sold | $330,000-2.9%$158/sqft |
Source: | ||
Public tax history
| Year | Property taxes | Tax assessment |
|---|---|---|
| 2025 | $9,424 +4% | $249,720 |
| 2024 | $9,062 +4.5% | $249,720 |
| 2023 | $8,673 -2.3% | $249,720 |
Find assessor info on the county website
Neighborhood: 06447
Nearby schools
GreatSchools rating
- 7/10Elmer Thienes-Mary Hall Elementary SchoolGrades: PK-6Distance: 2.1 mi
- 7/10Rham Middle SchoolGrades: 7-8Distance: 6.7 mi
- 9/10Rham High SchoolGrades: 9-12Distance: 6.7 mi
Schools provided by the listing agent
- Elementary: Elmer Thienes
- Middle: RHAM
- High: RHAM
Source: Smart MLS. This data may not be complete. We recommend contacting the local school district to confirm school assignments for this home.

Get pre-qualified for a loan
At Zillow Home Loans, we can pre-qualify you in as little as 5 minutes with no impact to your credit score.An equal housing lender. NMLS #10287.
