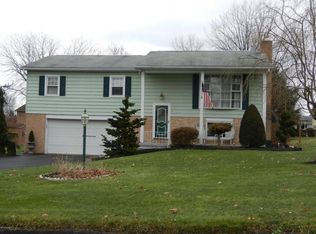Sold for $515,000 on 07/07/25
$515,000
51 Poplar Rd, Lewisburg, PA 17837
4beds
2,628sqft
Single Family Residence
Built in 2018
0.34 Acres Lot
$517,100 Zestimate®
$196/sqft
$3,144 Estimated rent
Home value
$517,100
Estimated sales range
Not available
$3,144/mo
Zestimate® history
Loading...
Owner options
Explore your selling options
What's special
Custom-built and thoughtfully designed 4-bedroom, 4-bath home with 9'ceilings! As you step inside, you'll be greeted by a grand foyer that can also serve as a library or music room. The open kitchen seamlessly connects to the living room, with a gas fireplace, and flows into the adjacent sunroom with lovely views of the fully fenced backyard and deck. The entire home is designed with wood floors throughout the living areas and tile in the bathrooms and laundry room. The primary suite is located on the first floor and includes a large soaker tub, double closets, and the potential for an in-law suite. On the second floor, you'll find a spacious ensuite, an ideal second primary suite, or a private retreat for visiting family and friends. Call Doug Wertz for a private tour 570-713-9961 The lower level boasts a light-filled, finished family room/crafting space with a double-door walk-out entrance. Enjoy the professional landscaping and fenced in yard at this lovely home. This is one incredible and spacious home.
Zillow last checked: 8 hours ago
Listing updated: July 07, 2025 at 01:06pm
Listed by:
DOUGLAS A WERTZ 570-713-9961,
COLDWELL BANKER PENN ONE REAL ESTATE
Bought with:
Kyle Sue Ard, RS372038
CENTURY 21 MERTZ & ASSOCIATES, Lewisburg
Source: CSVBOR,MLS#: 20-100299
Facts & features
Interior
Bedrooms & bathrooms
- Bedrooms: 4
- Bathrooms: 4
- Full bathrooms: 2
- 3/4 bathrooms: 1
- 1/2 bathrooms: 1
- Main level bedrooms: 3
Primary bedroom
- Description: Double closets
- Level: First
- Area: 184.98 Square Feet
- Dimensions: 13.11 x 14.11
Bedroom 2
- Description: Wood floors
- Level: First
- Area: 156.6 Square Feet
- Dimensions: 10.80 x 14.50
Bedroom 3
- Description: Front of house
- Level: First
- Area: 149.35 Square Feet
- Dimensions: 10.30 x 14.50
Bedroom 4
- Description: Wood floors
- Level: Second
- Area: 574.79 Square Feet
- Dimensions: 22.90 x 25.10
Primary bathroom
- Description: Soaker tub, double vanities
- Level: First
- Area: 123.22 Square Feet
- Dimensions: 10.10 x 12.20
Bathroom
- Description: Tile floors
- Level: First
- Area: 17.7 Square Feet
- Dimensions: 3.00 x 5.90
Bathroom
- Description: Between bedrooms 2 and 3
- Level: First
- Area: 31.24 Square Feet
- Dimensions: 4.11 x 7.60
Bathroom
- Description: Tile floors
- Level: Second
- Area: 32.8 Square Feet
- Dimensions: 4.10 x 8.00
Family room
- Description: Walk-out, light filled room.
- Level: Basement
- Area: 357.68 Square Feet
- Dimensions: 13.60 x 26.30
Foyer
- Description: Built-in shelves
- Level: First
- Area: 229.4 Square Feet
- Dimensions: 14.80 x 15.50
Kitchen
- Description: Granite counters, island
- Level: First
- Area: 198.44 Square Feet
- Dimensions: 12.10 x 16.40
Living room
- Description: Gas fireplace
- Level: First
- Area: 196.68 Square Feet
- Dimensions: 13.20 x 14.90
Mud room
- Description: Laundry area off garage
- Level: First
- Area: 78.54 Square Feet
- Dimensions: 6.60 x 11.90
Sunroom
- Description: Adjacent to kitchen and living room
- Level: First
- Area: 574.79 Square Feet
- Dimensions: 22.90 x 25.10
Heating
- Heat Pump
Cooling
- Central Air
Appliances
- Included: Dishwasher, Microwave, Refrigerator, Stove/Range
Features
- Ceiling Fan(s), Walk-In Closet(s)
- Flooring: Hardwood
- Windows: Window Treatments, Insulated Windows
- Basement: Heated,Interior Entry,Pre-Cast,Walk Out/Daylight
Interior area
- Total structure area: 2,628
- Total interior livable area: 2,628 sqft
- Finished area above ground: 2,628
- Finished area below ground: 358
Property
Parking
- Total spaces: 2
- Parking features: 2 Car, Garage Door Opener
- Has attached garage: Yes
Features
- Patio & porch: Porch, Deck
- Fencing: Fenced
Lot
- Size: 0.34 Acres
- Dimensions: .34 Acres
- Topography: No
Details
- Parcel number: 002042066.16200
- Zoning: R-1
Construction
Type & style
- Home type: SingleFamily
- Architectural style: Cape Cod
- Property subtype: Single Family Residence
Materials
- Aluminum, Permastone, Vinyl
- Foundation: None
- Roof: Shingle
Condition
- Year built: 2018
Utilities & green energy
- Electric: 200+ Amp Service
- Sewer: Public Sewer
- Water: Public
Community & neighborhood
Community
- Community features: Fencing, In-Law Suite, Paved Streets
Location
- Region: Lewisburg
- Subdivision: Valley View
Price history
| Date | Event | Price |
|---|---|---|
| 7/7/2025 | Sold | $515,000-1.1%$196/sqft |
Source: CSVBOR #20-100299 Report a problem | ||
| 5/22/2025 | Pending sale | $520,695$198/sqft |
Source: CSVBOR #20-100299 Report a problem | ||
| 5/15/2025 | Listed for sale | $520,695$198/sqft |
Source: CSVBOR #20-100299 Report a problem | ||
Public tax history
| Year | Property taxes | Tax assessment |
|---|---|---|
| 2025 | $7,674 +0.2% | $262,000 |
| 2024 | $7,661 +5.6% | $262,000 |
| 2023 | $7,257 +0.2% | $262,000 |
Find assessor info on the county website
Neighborhood: 17837
Nearby schools
GreatSchools rating
- 9/10Linntown El SchoolGrades: 4-5Distance: 1 mi
- 8/10Donald H Eichhorn Middle SchoolGrades: 6-8Distance: 0.9 mi
- 8/10Lewisburg High SchoolGrades: 9-12Distance: 2.5 mi
Schools provided by the listing agent
- District: Lewisburg
Source: CSVBOR. This data may not be complete. We recommend contacting the local school district to confirm school assignments for this home.

Get pre-qualified for a loan
At Zillow Home Loans, we can pre-qualify you in as little as 5 minutes with no impact to your credit score.An equal housing lender. NMLS #10287.
