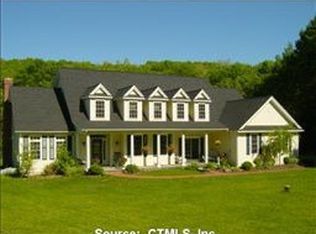Sold for $1,170,000
$1,170,000
51 Pond Brook Road, Newtown, CT 06470
4beds
5,247sqft
Single Family Residence
Built in 2001
3.67 Acres Lot
$1,238,900 Zestimate®
$223/sqft
$7,542 Estimated rent
Home value
$1,238,900
$1.10M - $1.39M
$7,542/mo
Zestimate® history
Loading...
Owner options
Explore your selling options
What's special
Welcome to 51 Pond Brook Road, a tranquil horse property on 3.67 private acres. This custom-built home bordering the Pond Brook stream features a beautifully designed floor plan with ample and light-filled living space, a main level primary suite, and three additional en-suite bedrooms. High-end features throughout including beaded inset cabinetry, hardwood floors, extensive molding, and a fantastic finished walk-out lower level with a sauna. A two-story family room with a fireplace and vaulted ceiling is the perfect place for everyday gathering, while the living room with a wood stove provides a cozier space to gather or entertain. The dining room is conveniently located off the kitchen, a chef's dream with high-end appliances and plenty of room for prep and storage. The spacious dining area has sliders to the deck for easy indoor/outdoor living. The main level primary suite offers the convenience of one-floor living, while the upper level houses three additional bedrooms with en-suite baths and a bonus room that can serve as a playroom, study, gym, or whatever suits your needs! Horse property features include a four-stall post and beam barn with tack room, extra garage, and hot/cold running water. There are two fenced paddocks, a riding ring, and the property provides access to Newtown Bridle Land trails. The peaceful and private level property is a nature lover's dream, yet is still close to town and to I84 for an easy commute. Featuring an all new HVAC system and roof!
Zillow last checked: 8 hours ago
Listing updated: October 16, 2024 at 05:29am
Listed by:
Connie Widmann & Team,
Connie Widmann 203-856-6491,
William Raveis Real Estate 203-426-3429
Bought with:
Betty Stroll-Pass, RES.0750936
William Raveis Real Estate
Source: Smart MLS,MLS#: 24010007
Facts & features
Interior
Bedrooms & bathrooms
- Bedrooms: 4
- Bathrooms: 6
- Full bathrooms: 4
- 1/2 bathrooms: 2
Primary bedroom
- Features: Full Bath, Walk-In Closet(s), Hardwood Floor
- Level: Main
- Area: 225.6 Square Feet
- Dimensions: 16 x 14.1
Bedroom
- Features: Full Bath, Hardwood Floor
- Level: Upper
- Area: 231.03 Square Feet
- Dimensions: 15.1 x 15.3
Bedroom
- Features: Full Bath, Hardwood Floor
- Level: Upper
- Area: 179.08 Square Feet
- Dimensions: 14.8 x 12.1
Bedroom
- Features: Full Bath, Hardwood Floor
- Level: Upper
- Area: 233.92 Square Feet
- Dimensions: 13.6 x 17.2
Dining room
- Features: Palladian Window(s), French Doors, Hardwood Floor
- Level: Main
- Area: 145.41 Square Feet
- Dimensions: 13.1 x 11.1
Family room
- Features: Vaulted Ceiling(s), Fireplace, Interior Balcony, Hardwood Floor
- Level: Main
- Area: 306.94 Square Feet
- Dimensions: 20.6 x 14.9
Family room
- Features: Half Bath, Steam/Sauna, Walk-In Closet(s), Tile Floor
- Level: Lower
- Area: 1413.12 Square Feet
- Dimensions: 36.8 x 38.4
Kitchen
- Features: Breakfast Bar, Granite Counters, Sliders, Hardwood Floor
- Level: Main
- Area: 318.23 Square Feet
- Dimensions: 26.3 x 12.1
Living room
- Features: Palladian Window(s), Wood Stove, Hardwood Floor
- Level: Main
- Area: 145.2 Square Feet
- Dimensions: 12.1 x 12
Rec play room
- Features: Hardwood Floor
- Level: Upper
- Area: 243.6 Square Feet
- Dimensions: 17.4 x 14
Heating
- Forced Air, Oil
Cooling
- Central Air
Appliances
- Included: Gas Cooktop, Oven, Refrigerator, Dishwasher, Water Heater
- Laundry: Main Level
Features
- Entrance Foyer
- Basement: Full,Finished
- Attic: Pull Down Stairs
- Number of fireplaces: 1
Interior area
- Total structure area: 5,247
- Total interior livable area: 5,247 sqft
- Finished area above ground: 3,628
- Finished area below ground: 1,619
Property
Parking
- Total spaces: 3
- Parking features: Attached, Garage Door Opener
- Attached garage spaces: 3
Features
- Patio & porch: Porch, Deck
Lot
- Size: 3.67 Acres
- Features: Few Trees, Level
Details
- Additional structures: Barn(s)
- Parcel number: 2123360
- Zoning: R-3
- Horses can be raised: Yes
- Horse amenities: Paddocks
Construction
Type & style
- Home type: SingleFamily
- Architectural style: Cape Cod
- Property subtype: Single Family Residence
Materials
- Clapboard, Brick
- Foundation: Concrete Perimeter
- Roof: Asphalt
Condition
- New construction: No
- Year built: 2001
Utilities & green energy
- Sewer: Septic Tank
- Water: Well
- Utilities for property: Cable Available
Community & neighborhood
Location
- Region: Newtown
Price history
| Date | Event | Price |
|---|---|---|
| 10/15/2024 | Sold | $1,170,000-2.4%$223/sqft |
Source: | ||
| 10/11/2024 | Listed for sale | $1,199,000$229/sqft |
Source: | ||
| 9/6/2024 | Pending sale | $1,199,000$229/sqft |
Source: | ||
| 9/6/2024 | Listed for sale | $1,199,000$229/sqft |
Source: | ||
| 7/9/2024 | Listing removed | $1,199,000$229/sqft |
Source: | ||
Public tax history
| Year | Property taxes | Tax assessment |
|---|---|---|
| 2025 | $17,490 +6.6% | $608,570 |
| 2024 | $16,413 +2.8% | $608,570 |
| 2023 | $15,969 -0.3% | $608,570 +31.8% |
Find assessor info on the county website
Neighborhood: 06470
Nearby schools
GreatSchools rating
- 7/10Hawley Elementary SchoolGrades: K-4Distance: 2.9 mi
- 7/10Newtown Middle SchoolGrades: 7-8Distance: 3.2 mi
- 9/10Newtown High SchoolGrades: 9-12Distance: 4.5 mi
Schools provided by the listing agent
- Elementary: Hawley
- Middle: Newtown,Reed
- High: Newtown
Source: Smart MLS. This data may not be complete. We recommend contacting the local school district to confirm school assignments for this home.
Get pre-qualified for a loan
At Zillow Home Loans, we can pre-qualify you in as little as 5 minutes with no impact to your credit score.An equal housing lender. NMLS #10287.
Sell for more on Zillow
Get a Zillow Showcase℠ listing at no additional cost and you could sell for .
$1,238,900
2% more+$24,778
With Zillow Showcase(estimated)$1,263,678
