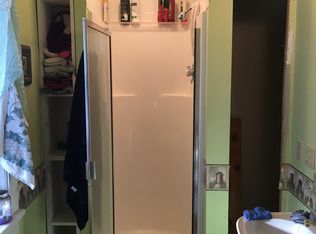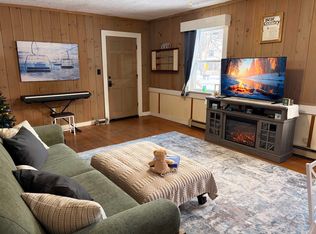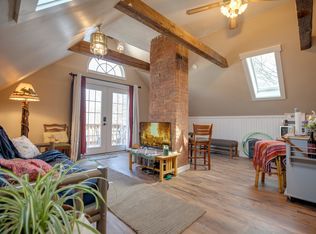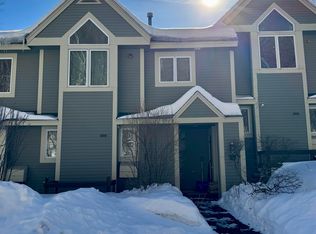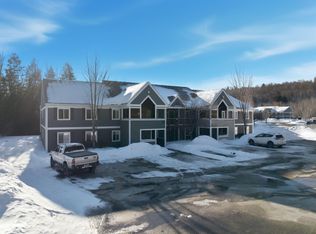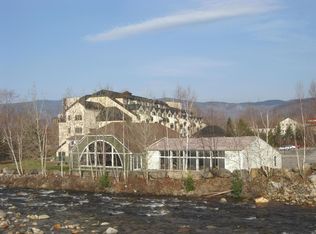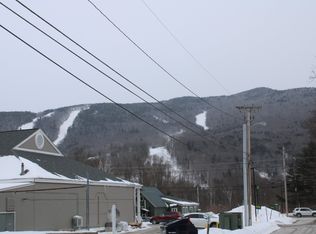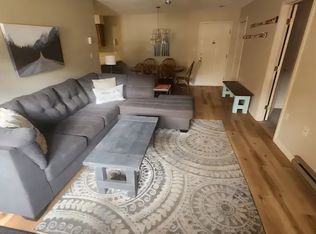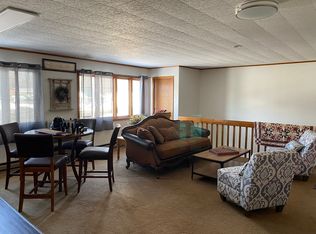Stylish 3 bedroom home with updated detached apartment upstairs. Live in one rent the other, Rent them both, or have a family home with an in-law suite so many possibilities at "Dodge Place". This attached Duplex is considered a single Family home. It offers a one car Garage and a 1,000 Square Foot Basement with Laundry storage , game room, Man Cave what ever you want. This lower level has access via stairs to the back fenced in Yard, making it ideal for a family pet, or outdoor Living space. Room for Grilling or a firepit. Both spaces are currently rented so notice for showing will be important.
Active
Listed by:
R.Stephen Loynd,
South Peak Real Estate 603-795-7334
$450,000
51 Pollard Road #1, Lincoln, NH 03251
4beds
1,620sqft
Est.:
Townhouse
Built in 2001
4,356 Square Feet Lot
$-- Zestimate®
$278/sqft
$-- HOA
What's special
Laundry storageAttached duplexOne car garageBack fenced in yardUpdated detached apartmentGame room
- 346 days |
- 832 |
- 18 |
Zillow last checked: 8 hours ago
Listing updated: December 22, 2025 at 07:07am
Listed by:
R.Stephen Loynd,
South Peak Real Estate 603-795-7334
Source: PrimeMLS,MLS#: 5030645
Tour with a local agent
Facts & features
Interior
Bedrooms & bathrooms
- Bedrooms: 4
- Bathrooms: 2
- Full bathrooms: 2
Heating
- Oil, Baseboard
Cooling
- None
Appliances
- Laundry: In Basement
Features
- In-Law/Accessory Dwelling, In-Law Suite
- Flooring: Carpet, Tile, Wood
- Basement: Concrete,Concrete Floor,Full,Interior Stairs,Storage Space,Interior Access,Walk-Up Access
Interior area
- Total structure area: 2,700
- Total interior livable area: 1,620 sqft
- Finished area above ground: 1,620
- Finished area below ground: 0
Property
Parking
- Total spaces: 1
- Parking features: Crushed Stone, Gravel, Driveway
- Garage spaces: 1
- Has uncovered spaces: Yes
Features
- Levels: One and One Half
- Stories: 1.5
- Frontage length: Road frontage: 40
Lot
- Size: 4,356 Square Feet
- Features: Recreational, In Town, Near Shopping, Near Skiing
Details
- Zoning description: residential
Construction
Type & style
- Home type: Townhouse
- Property subtype: Townhouse
Materials
- Wood Frame, Wood Exterior, Wood Siding
- Foundation: Concrete
- Roof: Fiberglass,Architectural Shingle
Condition
- New construction: No
- Year built: 2001
Utilities & green energy
- Electric: Circuit Breakers
- Sewer: Public Sewer
- Utilities for property: Cable at Site
Community & HOA
Location
- Region: Lincoln
Financial & listing details
- Price per square foot: $278/sqft
- Annual tax amount: $2,800
- Date on market: 2/28/2025
Estimated market value
Not available
Estimated sales range
Not available
$2,588/mo
Price history
Price history
| Date | Event | Price |
|---|---|---|
| 6/5/2025 | Price change | $450,000-5.3%$278/sqft |
Source: | ||
| 4/19/2025 | Price change | $475,000-4.8%$293/sqft |
Source: | ||
| 2/28/2025 | Listed for sale | $499,000$308/sqft |
Source: | ||
Public tax history
Public tax history
Tax history is unavailable.BuyAbility℠ payment
Est. payment
$2,503/mo
Principal & interest
$1745
Property taxes
$600
Home insurance
$158
Climate risks
Neighborhood: 03251
Nearby schools
GreatSchools rating
- 6/10Lin-Wood Public School (Elem)Grades: K-5Distance: 0.6 mi
- 7/10Lin-Wood Public School (Middle)Grades: 6-8Distance: 0.7 mi
- 8/10Lin-Wood Public School (High)Grades: 9-12Distance: 0.7 mi
- Loading
- Loading
