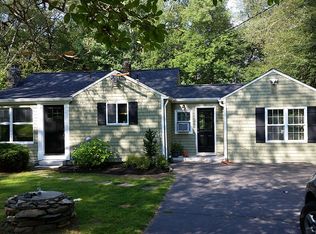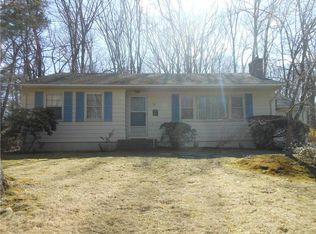Sold for $480,000
$480,000
51 Pole Bridge Rd, Scituate, RI 02857
3beds
3,069sqft
Single Family Residence
Built in 1939
0.85 Acres Lot
$490,400 Zestimate®
$156/sqft
$3,570 Estimated rent
Home value
$490,400
Estimated sales range
Not available
$3,570/mo
Zestimate® history
Loading...
Owner options
Explore your selling options
What's special
Charming and solidly built Cape style home from a fantastic location in the Rice's Plat neighborhood of North Scituate. This great home on almost one acre of private land is ready for you to move right in. Some of the wonderful features include low maintenance vinyl siding, newer windows, doors and a gorgeous granite kitchen with stainless steel appliances. The home also features 2 full bathrooms and 3 bedrooms with a brand new addition built as a master suite with it's own huge walk in closet, office or den area and a huge bathroom with it's own separate hookups for a stackable washer/dryer. One car garage and plenty of parking as well as a fenced private back yard. This great home also has a large unfinished basement with tall ceilings and the ability to finish later for even more space. Wood burning fireplace and ceiling fans as well as a split ac unit on the newer suite area for cooling. New flooring to be installed in addition before open house.
Zillow last checked: 8 hours ago
Listing updated: January 07, 2026 at 05:40am
Listed by:
Dave Boisvert 401-533-2976,
Keller Williams Leading Edge
Bought with:
The Jarrod Lewis Group
J. Christopher Real Estate Grp
Source: StateWide MLS RI,MLS#: 1381792
Facts & features
Interior
Bedrooms & bathrooms
- Bedrooms: 3
- Bathrooms: 2
- Full bathrooms: 2
Bathroom
- Features: Bath w Tub & Shower
Heating
- Oil, Steam
Cooling
- Central Air, Window Unit(s)
Appliances
- Included: Dishwasher, Dryer, Oven/Range, Refrigerator, Washer
Features
- Wall (Dry Wall), Wall (Plaster), Stairs, Plumbing (Copper), Plumbing (Mixed), Insulation (Ceiling), Insulation (Walls), Ceiling Fan(s)
- Flooring: Hardwood, Laminate, Carpet
- Windows: Storm Window(s)
- Basement: Full,Interior and Exterior,Unfinished
- Number of fireplaces: 1
- Fireplace features: Brick
Interior area
- Total structure area: 1,488
- Total interior livable area: 3,069 sqft
- Finished area above ground: 1,488
- Finished area below ground: 1,581
Property
Parking
- Total spaces: 5
- Parking features: Attached, Driveway
- Attached garage spaces: 1
- Has uncovered spaces: Yes
Features
- Patio & porch: Deck
- Exterior features: Breezeway
- Fencing: Fenced
Lot
- Size: 0.85 Acres
- Features: Wooded
Details
- Parcel number: SCITM170L02600
- Special conditions: Conventional/Market Value
- Other equipment: Cable TV
Construction
Type & style
- Home type: SingleFamily
- Architectural style: Cape Cod
- Property subtype: Single Family Residence
Materials
- Dry Wall, Plaster, Vinyl Siding, Wood
- Foundation: Concrete Perimeter
Condition
- New construction: No
- Year built: 1939
Utilities & green energy
- Electric: 150 Amp Service
- Sewer: Septic Tank
- Water: Well
Community & neighborhood
Community
- Community features: Near Public Transport, Commuter Bus, Highway Access, Hospital, Interstate, Public School, Restaurants, Schools, Near Shopping
Location
- Region: Scituate
- Subdivision: Rice's Plat
Price history
| Date | Event | Price |
|---|---|---|
| 6/3/2025 | Sold | $480,000-2%$156/sqft |
Source: | ||
| 4/30/2025 | Pending sale | $489,900$160/sqft |
Source: | ||
| 4/21/2025 | Listed for sale | $489,900+63.8%$160/sqft |
Source: | ||
| 5/17/2021 | Sold | $299,000+25.1%$97/sqft |
Source: Public Record Report a problem | ||
| 11/30/2020 | Listing removed | $239,000$78/sqft |
Source: Lenox Realty Group #1267934 Report a problem | ||
Public tax history
| Year | Property taxes | Tax assessment |
|---|---|---|
| 2025 | $5,672 | $327,300 |
| 2024 | $5,672 +20.3% | $327,300 +16.3% |
| 2023 | $4,716 +9.9% | $281,400 +7.4% |
Find assessor info on the county website
Neighborhood: 02857
Nearby schools
GreatSchools rating
- 5/10North Scituate SchoolGrades: K-5Distance: 1.3 mi
- 6/10Scituate Middle SchoolGrades: 6-8Distance: 2.6 mi
- 7/10Scituate High SchoolGrades: 9-12Distance: 2.6 mi
Get a cash offer in 3 minutes
Find out how much your home could sell for in as little as 3 minutes with a no-obligation cash offer.
Estimated market value$490,400
Get a cash offer in 3 minutes
Find out how much your home could sell for in as little as 3 minutes with a no-obligation cash offer.
Estimated market value
$490,400

