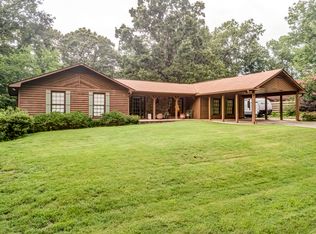Closed
$230,000
51 Pmb Young Rd, Cartersville, GA 30120
3beds
1,280sqft
Single Family Residence, Manufactured Home
Built in 1999
0.83 Acres Lot
$244,600 Zestimate®
$180/sqft
$1,882 Estimated rent
Home value
$244,600
$220,000 - $272,000
$1,882/mo
Zestimate® history
Loading...
Owner options
Explore your selling options
What's special
Nestled within a serene wooded landscape, this charming 3-bedroom, 2-bathroom ranch home offers the perfect blend of tranquility and comfort. Step into a welcoming interior filled with abundant natural light filtering through the trees. The spacious living area provides an inviting space for relaxation or entertaining, and the split-bedroom floor plan allows for optimum privacy. The kitchen is the heart of the home and has all the modern appliances you need, plus plenty of storage space and is open to the living area. In addition to all these great amenities, this home is offered fully furnished with nearly new furniture throughout. Stepping outside, discover your personal oasisCoa gleaming above-ground pool awaits, offering refreshing dips on hot summer days. Embrace the outdoors on the expansive deck, perfect for hosting gatherings with friends and family or enjoying peaceful moments in nature. The home is located on a large wooded lot just minutes from Lakepoint Sports Complex, Lake Allatoona, and all the dining and shopping experiences of downtown Cartersville and Acworth. (This home is a single wide mobile home with a retired title.) --
Zillow last checked: 8 hours ago
Listing updated: July 18, 2024 at 07:31am
Listed by:
Regina Cox 770-294-2654,
Keller Williams Northwest
Bought with:
Non Mls Salesperson, 46574
Non-Mls Company
Source: GAMLS,MLS#: 10311703
Facts & features
Interior
Bedrooms & bathrooms
- Bedrooms: 3
- Bathrooms: 2
- Full bathrooms: 2
- Main level bathrooms: 2
- Main level bedrooms: 3
Dining room
- Features: Dining Rm/Living Rm Combo
Heating
- Electric, Hot Water
Cooling
- Ceiling Fan(s)
Appliances
- Included: Dishwasher, Dryer, Electric Water Heater, Microwave, Refrigerator, Washer
- Laundry: Other
Features
- Split Bedroom Plan, Walk-In Closet(s)
- Flooring: Carpet, Vinyl
- Windows: Double Pane Windows
- Basement: None
- Has fireplace: No
- Common walls with other units/homes: No Common Walls
Interior area
- Total structure area: 1,280
- Total interior livable area: 1,280 sqft
- Finished area above ground: 1,280
- Finished area below ground: 0
Property
Parking
- Total spaces: 6
- Parking features: Kitchen Level
Features
- Levels: One
- Stories: 1
- Patio & porch: Deck
- Has private pool: Yes
- Pool features: Above Ground
- Waterfront features: No Dock Or Boathouse
- Body of water: None
Lot
- Size: 0.83 Acres
- Features: Private
- Residential vegetation: Wooded
Details
- Additional structures: Outbuilding
- Parcel number: 0074A0003004
Construction
Type & style
- Home type: MobileManufactured
- Architectural style: Ranch
- Property subtype: Single Family Residence, Manufactured Home
Materials
- Vinyl Siding
- Roof: Composition
Condition
- Resale
- New construction: No
- Year built: 1999
Utilities & green energy
- Sewer: Septic Tank
- Water: Public
- Utilities for property: Cable Available, Electricity Available, Phone Available, Water Available
Community & neighborhood
Security
- Security features: Smoke Detector(s)
Community
- Community features: None
Location
- Region: Cartersville
- Subdivision: Fair Acres Subdivision
HOA & financial
HOA
- Has HOA: No
- Services included: None
Other
Other facts
- Listing agreement: Exclusive Right To Sell
Price history
| Date | Event | Price |
|---|---|---|
| 7/17/2024 | Sold | $230,000-2.1%$180/sqft |
Source: | ||
| 6/24/2024 | Pending sale | $235,000$184/sqft |
Source: | ||
| 6/4/2024 | Listed for sale | $235,000$184/sqft |
Source: | ||
Public tax history
| Year | Property taxes | Tax assessment |
|---|---|---|
| 2024 | $826 -0.4% | $34,000 |
| 2023 | $830 +81.5% | $34,000 +88.9% |
| 2022 | $457 -4.8% | $18,000 |
Find assessor info on the county website
Neighborhood: 30120
Nearby schools
GreatSchools rating
- 7/10Cartersville Primary SchoolGrades: PK-2Distance: 3.6 mi
- 6/10Cartersville Middle SchoolGrades: 6-8Distance: 2.4 mi
- 6/10Cartersville High SchoolGrades: 9-12Distance: 5.5 mi
Schools provided by the listing agent
- Elementary: Emerson
- Middle: South Central
- High: Woodland
Source: GAMLS. This data may not be complete. We recommend contacting the local school district to confirm school assignments for this home.
Get a cash offer in 3 minutes
Find out how much your home could sell for in as little as 3 minutes with a no-obligation cash offer.
Estimated market value$244,600
Get a cash offer in 3 minutes
Find out how much your home could sell for in as little as 3 minutes with a no-obligation cash offer.
Estimated market value
$244,600
