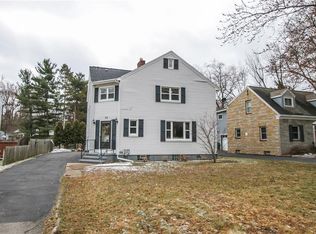Closed
$336,000
51 Pleasant Way, Rochester, NY 14622
3beds
1,828sqft
Single Family Residence
Built in 1952
10,018.8 Square Feet Lot
$338,100 Zestimate®
$184/sqft
$2,427 Estimated rent
Home value
$338,100
$321,000 - $355,000
$2,427/mo
Zestimate® history
Loading...
Owner options
Explore your selling options
What's special
Welcome to this amazing 3 bedroom, 1.5 bathroom home in Irondequoit! When you walk in the door you are welcomed by a modern formal dining room with a large picture window that leads into the living area and kitchen. The kitchen boasts gorgeous granite countertops with stainless steel appliances and plenty of cabinets! Right off the living room there is a bonus heated sunroom offering extra living space that leads out to the fully fenced in backyard with low maintenance composite decking and an outdoor kitchen! Upstairs you will find three nicely sized bedrooms with a unique primary suite complete with a walk-in closet AND a bonus sitting area that could be used as an office. Enjoy additional living space in the partially finished basement that includes a bar for entertaining! All of the big ticket items are taken care of - all you have to do is move right in! Roof (2021)~ Furnace with Aprilaire humidifier (2022)~ AC(2022)~ Hot H2O Heater (2023). Greenlight fiber internet available too! *Please note that the square footage is based on the appraisal from 2018 and differs from public tax records - see attachment* OPEN HOUSE Sunday 4/21 from 2-4PM. Delayed Negotiations 4/22 @6PM
Zillow last checked: 8 hours ago
Listing updated: June 17, 2024 at 03:09pm
Listed by:
Jonathan M. Pecora 585-704-6955,
Keller Williams Realty Greater Rochester
Bought with:
Michelle A. Dunn, 10401326589
Ellison Realty Services
Source: NYSAMLSs,MLS#: R1532041 Originating MLS: Rochester
Originating MLS: Rochester
Facts & features
Interior
Bedrooms & bathrooms
- Bedrooms: 3
- Bathrooms: 2
- Full bathrooms: 1
- 1/2 bathrooms: 1
- Main level bathrooms: 1
Bedroom 1
- Level: Second
Bedroom 1
- Level: Second
Bedroom 2
- Level: Second
Bedroom 2
- Level: Second
Bedroom 3
- Level: Second
Bedroom 3
- Level: Second
Basement
- Level: Basement
Basement
- Level: Basement
Dining room
- Level: First
Dining room
- Level: First
Kitchen
- Level: First
Kitchen
- Level: First
Living room
- Level: First
Living room
- Level: First
Other
- Level: First
Other
- Level: First
Heating
- Gas, Forced Air
Cooling
- Central Air
Appliances
- Included: Appliances Negotiable, Dryer, Dishwasher, Electric Oven, Electric Range, Disposal, Gas Water Heater, Microwave, Refrigerator, Washer, Humidifier
- Laundry: In Basement
Features
- Ceiling Fan(s), Granite Counters, Sliding Glass Door(s), Programmable Thermostat
- Flooring: Carpet, Ceramic Tile, Hardwood, Laminate, Tile, Varies
- Doors: Sliding Doors
- Basement: Partially Finished
- Number of fireplaces: 1
Interior area
- Total structure area: 1,828
- Total interior livable area: 1,828 sqft
Property
Parking
- Total spaces: 2
- Parking features: Detached, Garage, Storage, Garage Door Opener
- Garage spaces: 2
Features
- Levels: Two
- Stories: 2
- Patio & porch: Deck, Open, Patio, Porch
- Exterior features: Blacktop Driveway, Deck, Fully Fenced, Gas Grill, Patio
- Fencing: Full
Lot
- Size: 10,018 sqft
- Dimensions: 80 x 205
- Features: Residential Lot
Details
- Additional structures: Shed(s), Storage
- Parcel number: 2634000770700001036000
- Special conditions: Standard
- Other equipment: Satellite Dish
Construction
Type & style
- Home type: SingleFamily
- Architectural style: Colonial,Two Story
- Property subtype: Single Family Residence
Materials
- Vinyl Siding, Copper Plumbing, PEX Plumbing
- Foundation: Block
- Roof: Asphalt,Shingle
Condition
- Resale
- Year built: 1952
Utilities & green energy
- Electric: Circuit Breakers
- Sewer: Connected
- Water: Connected, Public
- Utilities for property: High Speed Internet Available, Sewer Connected, Water Connected
Green energy
- Energy efficient items: Appliances, HVAC, Lighting, Windows
Community & neighborhood
Location
- Region: Rochester
- Subdivision: Devonshire Hills Sec 03
Other
Other facts
- Listing terms: Cash,Conventional,FHA,VA Loan
Price history
| Date | Event | Price |
|---|---|---|
| 6/10/2024 | Sold | $336,000+52.8%$184/sqft |
Source: | ||
| 4/24/2024 | Pending sale | $219,900$120/sqft |
Source: | ||
| 4/18/2024 | Listed for sale | $219,900+35.7%$120/sqft |
Source: | ||
| 9/27/2018 | Sold | $162,000+1.3%$89/sqft |
Source: | ||
| 7/26/2018 | Pending sale | $159,900$87/sqft |
Source: RE/MAX REALTY GROUP #R1135174 Report a problem | ||
Public tax history
| Year | Property taxes | Tax assessment |
|---|---|---|
| 2024 | -- | $198,000 |
| 2023 | -- | $198,000 +57.1% |
| 2022 | -- | $126,000 |
Find assessor info on the county website
Neighborhood: 14622
Nearby schools
GreatSchools rating
- 4/10Durand Eastman Intermediate SchoolGrades: 3-5Distance: 0.3 mi
- 3/10East Irondequoit Middle SchoolGrades: 6-8Distance: 2.2 mi
- 6/10Eastridge Senior High SchoolGrades: 9-12Distance: 1.2 mi
Schools provided by the listing agent
- District: East Irondequoit
Source: NYSAMLSs. This data may not be complete. We recommend contacting the local school district to confirm school assignments for this home.
