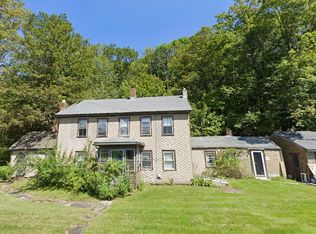Sold for $430,000
$430,000
51 Platts Rd, Ashburnham, MA 01430
3beds
2,000sqft
Single Family Residence
Built in 1990
5.33 Acres Lot
$440,800 Zestimate®
$215/sqft
$3,026 Estimated rent
Home value
$440,800
$401,000 - $485,000
$3,026/mo
Zestimate® history
Loading...
Owner options
Explore your selling options
What's special
Welcome to this beautiful property boasting a new Kitchen, finished basement with possible 4th bedroom. With 3 full baths there will be no fighting for the shower! This home offers Solar on top of the already private Ashburnham Electric. Mini splits in the main upper and lower living levels, Kerosene heater in the basement for the very cold days. Above ground pool and hot Tub off the enclosed back porch all of this on 5.33 gorgeous acres, great gardens and serene peace surround this home for a true country feel. Perfect for outdoorsy families. This home is minutes from the sought after Ashburnham Schools. Oakmont, Overlook, and John R Briggs all in walking distance. and just mins drive to downtown Ashburnham. This is a must see home. Come add your personal touches.
Zillow last checked: 8 hours ago
Listing updated: March 27, 2025 at 07:50am
Listed by:
Justin Gould 978-895-3377,
Prospective Realty INC 978-668-5396
Bought with:
Jared Rowland
Lamacchia Realty, Inc.
Source: MLS PIN,MLS#: 73301267
Facts & features
Interior
Bedrooms & bathrooms
- Bedrooms: 3
- Bathrooms: 3
- Full bathrooms: 3
Primary bathroom
- Features: Yes
Heating
- Central, Electric, Propane, Active Solar
Cooling
- Central Air
Appliances
- Included: Electric Water Heater, Range, Microwave, Refrigerator, Washer, Dryer
Features
- Flooring: Wood
- Basement: Finished,Garage Access
- Has fireplace: No
Interior area
- Total structure area: 2,000
- Total interior livable area: 2,000 sqft
- Finished area above ground: 1,100
- Finished area below ground: 900
Property
Parking
- Total spaces: 5
- Parking features: Under
- Attached garage spaces: 1
- Uncovered spaces: 4
Features
- Patio & porch: Porch, Porch - Enclosed
- Exterior features: Porch, Porch - Enclosed
- Waterfront features: Lake/Pond, 1 to 2 Mile To Beach
Lot
- Size: 5.33 Acres
- Features: Wooded
Details
- Parcel number: M:0019 B:000060,3573029
- Zoning: 0
Construction
Type & style
- Home type: SingleFamily
- Architectural style: Raised Ranch
- Property subtype: Single Family Residence
Materials
- Frame
- Foundation: Concrete Perimeter
- Roof: Shingle
Condition
- Year built: 1990
Utilities & green energy
- Electric: 220 Volts
- Sewer: Private Sewer
- Water: Private
- Utilities for property: for Electric Range
Community & neighborhood
Location
- Region: Ashburnham
Price history
| Date | Event | Price |
|---|---|---|
| 2/25/2025 | Sold | $430,000-2.3%$215/sqft |
Source: MLS PIN #73301267 Report a problem | ||
| 1/24/2025 | Contingent | $439,900$220/sqft |
Source: MLS PIN #73301267 Report a problem | ||
| 1/16/2025 | Listed for sale | $439,900$220/sqft |
Source: MLS PIN #73301267 Report a problem | ||
| 1/3/2025 | Contingent | $439,900$220/sqft |
Source: MLS PIN #73301267 Report a problem | ||
| 12/26/2024 | Listed for sale | $439,900$220/sqft |
Source: MLS PIN #73301267 Report a problem | ||
Public tax history
| Year | Property taxes | Tax assessment |
|---|---|---|
| 2025 | $5,257 -5.6% | $353,500 |
| 2024 | $5,568 +9.6% | $353,500 +15.2% |
| 2023 | $5,079 +3.6% | $306,900 +18.2% |
Find assessor info on the county website
Neighborhood: 01430
Nearby schools
GreatSchools rating
- 4/10Briggs Elementary SchoolGrades: PK-5Distance: 0.4 mi
- 6/10Overlook Middle SchoolGrades: 6-8Distance: 0.6 mi
- 8/10Oakmont Regional High SchoolGrades: 9-12Distance: 0.6 mi
Get a cash offer in 3 minutes
Find out how much your home could sell for in as little as 3 minutes with a no-obligation cash offer.
Estimated market value$440,800
Get a cash offer in 3 minutes
Find out how much your home could sell for in as little as 3 minutes with a no-obligation cash offer.
Estimated market value
$440,800
