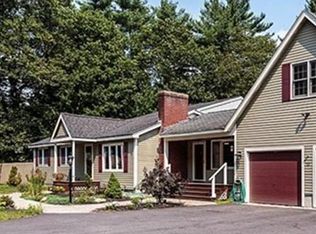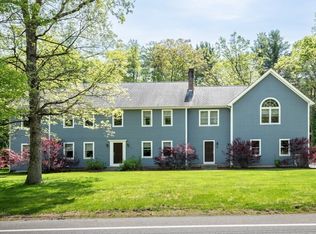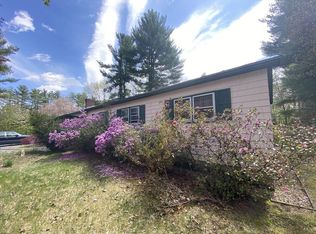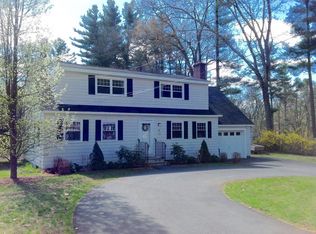This impeccable well maintained home located in the cozy community of Nabnasset will leave you breathless. Look no further than this turn key expanded split entry home with easy access to Route 495 and RT-3. This beautiful house features a renovated eat-in kitchen leading to a spacious family room with beautiful cathedral ceiling, 3-4 bedrooms, 2 updated full bathrooms, partially finished basement with large laundry and cabinetry. For overall comfort and savings, this house offers Honeywell Smart thermostats, a new 24K BTU split AC, whole-house fan, new 95% efficiency heating and (tankless) hot water systems, and new wall insulation (installed by MassSave). Aside of being located in one of the most sought after school systems in the area, the house sits on a level lot with private generous back yard, recently built shed, and it is close to many great amenities Westford has to offer. At this condition and price, it won't last!
This property is off market, which means it's not currently listed for sale or rent on Zillow. This may be different from what's available on other websites or public sources.



