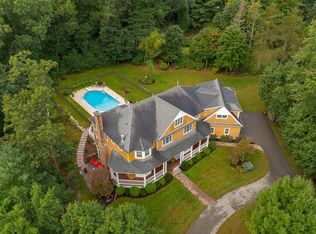Stunning 2003 custom built colonial designed for entertaining is a seamless blend of traditional elegance & modern appointments buyers are seeking. A covered front porch welcomes you to an inviting floor plan. The two-story grand entrance foyer opens to a beautiful living room & dining room with custom millwork. French doors lead to lovely sunroom. First floor home office.The gorgeous professionally equipped designer kitchen features built in breakfast area, wet bar and expansive island. A beautiful adjoining family room with fireplace, coffered ceiling, built in cabinetry & millwork + large slider overlooks the level back yard & patio. Master suite w/ vaulted ceiling, separate lounge area + exterior deck for morning coffee. Enjoy double walk in closets and spa like bath. Four additional bedrooms, two with ensuite baths + two with jack and jill +2nd fl laundry. Finished third floor features large playroom, exercise area + bath. This home is sure to please the most discerning buyer.
This property is off market, which means it's not currently listed for sale or rent on Zillow. This may be different from what's available on other websites or public sources.
