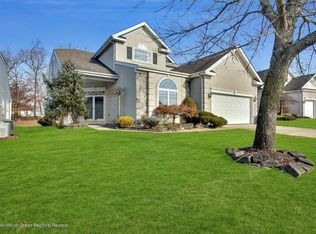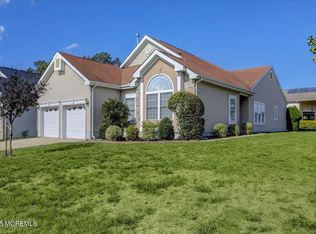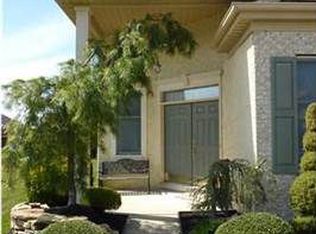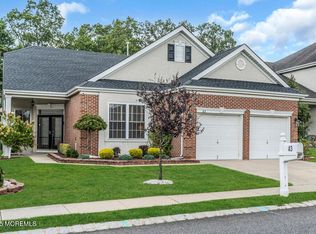Ready to ENJOY all of the amenities that WESTLAKE Golf & Country Club Adult Gated Community has to offer? This open floor plan, hard to find Keystone model is TOTAL PERFECTION w/ 3 Bedrooms & 2 full bathrooms. Updated kitchen w/ granite counter tops & raised breakfast bar. Recessed lighting & high ceilings create an open living space. Large master suite w/ tray ceiling, walk in closet, custom blinds and updated bath. Family room w/ gas fireplace, living room, dining room, hardwood flooring, columns * upgraded molding, laundry room & 2 Car garage *Covered rear patio for an extended dining experience * Plenty of windows for natural light. Enjoy the clubhouse, Indoor & outdoor swimming *Tennis*Bocce* ACTIVE Lifestyle Calendar & ONSITE Restaurant * Golf Memberships * BACKS to the 15th hole.
This property is off market, which means it's not currently listed for sale or rent on Zillow. This may be different from what's available on other websites or public sources.




