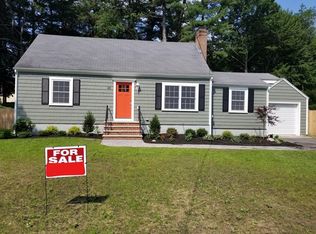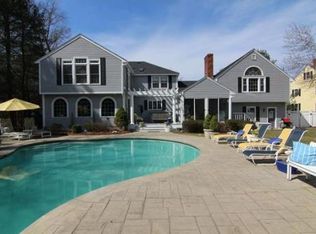Sold for $875,000
$875,000
51 Pine Ridge Rd, Reading, MA 01867
3beds
1,395sqft
Single Family Residence
Built in 1948
10,001 Square Feet Lot
$938,000 Zestimate®
$627/sqft
$3,447 Estimated rent
Home value
$938,000
$863,000 - $1.02M
$3,447/mo
Zestimate® history
Loading...
Owner options
Explore your selling options
What's special
Often described as the "best" street in Reading! Located on the WEST SIDE, where you will enjoy ease of access to major routes, downtown, schools & parks, this tree lined neighborhood is the setting of beautiful homes...some having sold upward of 2M$. This is an AMAZING opportunity for those who understand the value of an exceptional location, while also having the ability to build instant equity with this much loved home for decades. Built in the 40's when quality & charm were evident, this true center entrance colonial features a lovely foyer with a pretty staircase & gentle archways on both sides. Hardwood floors are found throughout, while a mantled fireplace adorns the front to back LR, with access to an inviting screed porch. The spacious kitchen opens to the DR that is ideal for everyday & special occasion dining. Upstairs the center hall exudes a sense of grandeur, & leads to 3 very good sized bedrooms, each with great closets. The yard is "perfect" & fenced. This won't last!!
Zillow last checked: 8 hours ago
Listing updated: June 25, 2024 at 07:03am
Listed by:
Rick Nazzaro 781-290-7425,
Colonial Manor Realty 781-944-6300
Bought with:
Team Ladner
RE/MAX Harmony
Source: MLS PIN,MLS#: 73235510
Facts & features
Interior
Bedrooms & bathrooms
- Bedrooms: 3
- Bathrooms: 2
- Full bathrooms: 1
- 1/2 bathrooms: 1
Primary bedroom
- Features: Walk-In Closet(s), Flooring - Hardwood
- Level: Second
- Area: 185.6
- Dimensions: 16 x 11.6
Bedroom 2
- Features: Closet, Flooring - Hardwood
- Level: Second
- Area: 150.8
- Dimensions: 11.6 x 13
Bedroom 3
- Features: Closet, Flooring - Hardwood
- Level: Second
- Area: 110
- Dimensions: 11 x 10
Primary bathroom
- Features: No
Bathroom 1
- Features: Bathroom - Half, Flooring - Stone/Ceramic Tile, Lighting - Overhead
- Level: First
Bathroom 2
- Features: Bathroom - Full, Bathroom - With Tub & Shower, Closet, Flooring - Stone/Ceramic Tile, Lighting - Sconce, Lighting - Overhead
- Level: Second
Dining room
- Features: Flooring - Hardwood, Chair Rail, Lighting - Overhead, Archway
- Level: First
- Area: 127.6
- Dimensions: 11.6 x 11
Kitchen
- Features: Ceiling Fan(s), Flooring - Hardwood, Pantry, Breakfast Bar / Nook, Deck - Exterior, Exterior Access, Recessed Lighting, Stainless Steel Appliances, Gas Stove, Lighting - Overhead
- Level: First
- Area: 130
- Dimensions: 13 x 10
Living room
- Features: Flooring - Hardwood, Archway
- Level: First
- Area: 243.6
- Dimensions: 21 x 11.6
Heating
- Forced Air, Natural Gas
Cooling
- None
Appliances
- Included: Gas Water Heater, Water Heater, Range, Dishwasher, Disposal, Refrigerator, Washer, Dryer, Range Hood
- Laundry: In Basement, Gas Dryer Hookup, Washer Hookup
Features
- Closet, Lighting - Overhead, Archway, Sun Room, Foyer
- Flooring: Tile, Hardwood, Flooring - Wood, Flooring - Stone/Ceramic Tile
- Windows: Screens
- Basement: Full,Interior Entry,Bulkhead,Sump Pump,Concrete,Unfinished
- Number of fireplaces: 1
- Fireplace features: Living Room
Interior area
- Total structure area: 1,395
- Total interior livable area: 1,395 sqft
Property
Parking
- Total spaces: 5
- Parking features: Attached, Garage Door Opener, Paved Drive, Off Street, Paved
- Attached garage spaces: 1
- Uncovered spaces: 4
Accessibility
- Accessibility features: No
Features
- Patio & porch: Screened, Deck - Wood
- Exterior features: Porch - Screened, Deck - Wood, Rain Gutters, Screens
- Fencing: Fenced/Enclosed
Lot
- Size: 10,001 sqft
- Features: Level
Details
- Parcel number: 731390
- Zoning: Res.
Construction
Type & style
- Home type: SingleFamily
- Architectural style: Colonial
- Property subtype: Single Family Residence
Materials
- Frame
- Foundation: Block
- Roof: Shingle
Condition
- Year built: 1948
Utilities & green energy
- Electric: Circuit Breakers, 100 Amp Service
- Sewer: Public Sewer
- Water: Public
- Utilities for property: for Gas Range, for Gas Dryer, Washer Hookup
Community & neighborhood
Community
- Community features: Public Transportation, Shopping, Tennis Court(s), Park, Highway Access, House of Worship, Private School, Public School, T-Station
Location
- Region: Reading
- Subdivision: WEST SIDE
Other
Other facts
- Listing terms: Contract
- Road surface type: Paved
Price history
| Date | Event | Price |
|---|---|---|
| 6/25/2024 | Sold | $875,000+9.4%$627/sqft |
Source: MLS PIN #73235510 Report a problem | ||
| 5/14/2024 | Contingent | $799,900$573/sqft |
Source: MLS PIN #73235510 Report a problem | ||
| 5/9/2024 | Listed for sale | $799,900+23.1%$573/sqft |
Source: MLS PIN #73235510 Report a problem | ||
| 6/3/2022 | Listing removed | -- |
Source: MLS PIN #72759188 Report a problem | ||
| 10/29/2021 | Listing removed | $649,900$466/sqft |
Source: MLS PIN #72759188 Report a problem | ||
Public tax history
| Year | Property taxes | Tax assessment |
|---|---|---|
| 2025 | $9,439 -1.2% | $828,700 +1.6% |
| 2024 | $9,555 +6.3% | $815,300 +14.2% |
| 2023 | $8,992 +0.1% | $714,200 +6% |
Find assessor info on the county website
Neighborhood: 01867
Nearby schools
GreatSchools rating
- 8/10Joshua Eaton Elementary SchoolGrades: K-5Distance: 0.3 mi
- 8/10Walter S Parker Middle SchoolGrades: 6-8Distance: 0.8 mi
- 9/10Reading Memorial High SchoolGrades: 9-12Distance: 1.6 mi
Schools provided by the listing agent
- Elementary: Joshua Eaton
- Middle: Parker Middle
- High: Rmhs
Source: MLS PIN. This data may not be complete. We recommend contacting the local school district to confirm school assignments for this home.
Get a cash offer in 3 minutes
Find out how much your home could sell for in as little as 3 minutes with a no-obligation cash offer.
Estimated market value$938,000
Get a cash offer in 3 minutes
Find out how much your home could sell for in as little as 3 minutes with a no-obligation cash offer.
Estimated market value
$938,000

