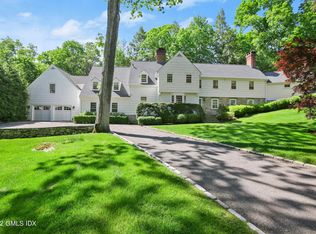Enjoy the sounds of a babbling brook in this spectacular modern home located at the end of a cul-de-sac on 1.2ac adjoining 230ac of Montgomery Pinetum trails. The upper living level lets light and the changing views of nature pour in on with an expansive deck allowing for seamless indoor/outdoor living. The Entry hall leads to a high-ceiling living room with fireplace, wet bar, full bath and study with custom moving walls to create privacy. The spacious dining room leads to the renovated, gourmet kitchen with Miele appliances and a large quartz island, perfect for entertaining, flowing into the family room featuring a wood-burning fireplace. The garden level features the master suite, 3 bedrooms, 2 baths, bonus room with outdoor access, laundry room and access to the double garage.
This property is off market, which means it's not currently listed for sale or rent on Zillow. This may be different from what's available on other websites or public sources.
