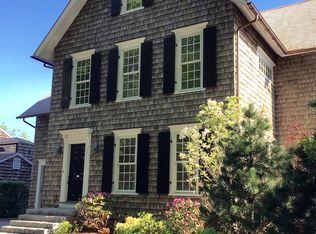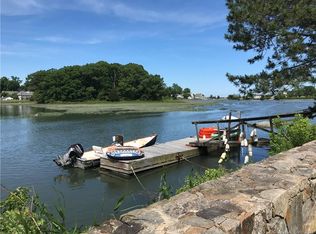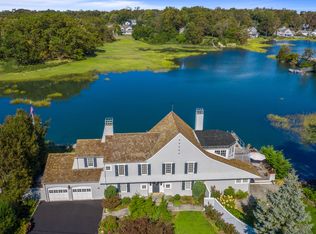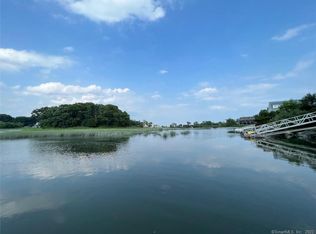Looking for sunsets over the water in private association w beach and out of flood zone? Look no further: Post Modern Contemporary Cape in Rowayton's sought after Pine Point Assoc. neighborhood! Incredible western sky and water views from over-sized deck surrounded by open sky. Beamed and vaulted ceilings add to fine architectural character of this home. Enjoy entertaining in spacious living/dining room w fireplace, or relax in family room off kitchen with access to deck. 1st fl office could be converted to 4th BR or nanny suite. 2nd floor master offers lovely balcony w water views for coffee or cocktails. Attached 2 car garage, finished LL, double lot and multi million dollar area. Walk to beaches, tennis, village, school, library, dog park. 60 min NY. Make it yours!
This property is off market, which means it's not currently listed for sale or rent on Zillow. This may be different from what's available on other websites or public sources.



