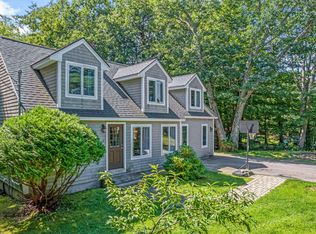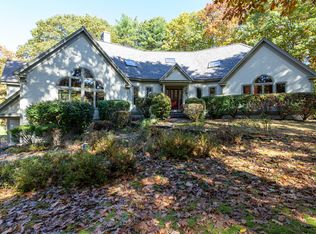Closed
$1,400,000
51 Pine Hill Road, York, ME 03902
4beds
2,717sqft
Single Family Residence
Built in 2023
2.05 Acres Lot
$1,298,800 Zestimate®
$515/sqft
$4,370 Estimated rent
Home value
$1,298,800
$1.12M - $1.52M
$4,370/mo
Zestimate® history
Loading...
Owner options
Explore your selling options
What's special
This new construction, traditionally styled colonial home is now available! From the moment you come through the front door this home screams, ''Welcome home!'' Some of the stand-out features include a vast, open gourmet kitchen, dining, and living room with soaring ceilings and gas fire place for cozy Maine evenings. A very spacious screened sunroom is begging you to enjoy a summer nap while enjoying the surrounding native, flora and fauna. A bonus 'flex room' is also located on the first level and is the perfect den, home office or additional guest accommodations. The primary bedroom features a beautiful, spa quality en-suite, dressing room, and walk in clothing emporium! (yes i said emporium. it's far better than a standard closet) Along side these stand outs are one additional guest suite with private bath on the third level and two additional, generously sized bedrooms. A flex Den is located on the first floor and could be a bedroom. You wont worry about over crowding in this household. The exterior features pristinely manicured gardens which mesh seamlessly with the beautiful surroundings and hardscape. The first showings will be at the open house this Saturday Sept. 2nd. Act fast as, ''dream homes'' like this one don't stay on the market for very long!
Zillow last checked: 8 hours ago
Listing updated: September 07, 2024 at 07:53pm
Listed by:
RE/MAX Realty One (207)252-1775
Bought with:
U&R Real Estate
Source: Maine Listings,MLS#: 1582370
Facts & features
Interior
Bedrooms & bathrooms
- Bedrooms: 4
- Bathrooms: 4
- Full bathrooms: 4
Primary bedroom
- Features: Double Vanity, Full Bath, Suite
- Level: Second
- Area: 315 Square Feet
- Dimensions: 21 x 15
Bedroom 2
- Level: Second
- Area: 132 Square Feet
- Dimensions: 12 x 11
Bedroom 3
- Level: Second
- Area: 176 Square Feet
- Dimensions: 16 x 11
Bedroom 4
- Features: Closet, Full Bath
- Level: Third
- Area: 249.66 Square Feet
- Dimensions: 17.1 x 14.6
Dining room
- Level: First
- Area: 145.58 Square Feet
- Dimensions: 14.4 x 10.11
Kitchen
- Features: Cathedral Ceiling(s), Eat-in Kitchen, Kitchen Island
- Level: First
- Area: 144.48 Square Feet
- Dimensions: 16.8 x 8.6
Laundry
- Level: Second
- Area: 44.2 Square Feet
- Dimensions: 8.5 x 5.2
Living room
- Features: Built-in Features, Gas Fireplace, Vaulted Ceiling(s)
- Level: First
- Area: 397.1 Square Feet
- Dimensions: 20.9 x 19
Mud room
- Level: First
- Area: 45.95 Square Feet
- Dimensions: 9.19 x 5
Office
- Level: First
- Area: 109.32 Square Feet
- Dimensions: 12 x 9.11
Sunroom
- Level: First
- Area: 225 Square Feet
- Dimensions: 15 x 15
Heating
- Forced Air
Cooling
- Central Air
Appliances
- Included: Dishwasher, Dryer, Microwave, Gas Range, Refrigerator, Washer
Features
- Bathtub, Shower, Storage, Walk-In Closet(s), Primary Bedroom w/Bath
- Flooring: Other, Wood
- Basement: Interior Entry,Full,Unfinished
- Number of fireplaces: 1
Interior area
- Total structure area: 2,717
- Total interior livable area: 2,717 sqft
- Finished area above ground: 2,717
- Finished area below ground: 0
Property
Parking
- Total spaces: 2
- Parking features: Paved, 5 - 10 Spaces, On Site, Garage Door Opener, Heated Garage
- Attached garage spaces: 2
Features
- Has view: Yes
- View description: Scenic, Trees/Woods
Lot
- Size: 2.05 Acres
- Features: Near Golf Course, Near Public Beach, Near Shopping, Near Turnpike/Interstate, Suburban, Open Lot, Rolling Slope, Landscaped, Wooded
Details
- Zoning: Res
- Other equipment: Cable, Generator, Internet Access Available
Construction
Type & style
- Home type: SingleFamily
- Architectural style: Colonial
- Property subtype: Single Family Residence
Materials
- Wood Frame, Vinyl Siding
- Roof: Composition,Shingle
Condition
- Year built: 2023
Utilities & green energy
- Electric: Circuit Breakers
- Sewer: Private Sewer
- Water: Private, Well
- Utilities for property: Utilities On
Community & neighborhood
Location
- Region: Cape Neddick
Other
Other facts
- Road surface type: Gravel, Dirt
Price history
| Date | Event | Price |
|---|---|---|
| 4/1/2024 | Sold | $1,400,000-5.3%$515/sqft |
Source: | ||
| 2/16/2024 | Pending sale | $1,479,000+529.4%$544/sqft |
Source: | ||
| 12/30/2021 | Sold | $235,000$86/sqft |
Source: | ||
| 12/17/2021 | Pending sale | $235,000$86/sqft |
Source: | ||
| 12/10/2021 | Listed for sale | $235,000+80.8%$86/sqft |
Source: | ||
Public tax history
Tax history is unavailable.
Neighborhood: 03902
Nearby schools
GreatSchools rating
- 10/10Coastal Ridge Elementary SchoolGrades: 2-4Distance: 4.2 mi
- 9/10York Middle SchoolGrades: 5-8Distance: 5 mi
- 8/10York High SchoolGrades: 9-12Distance: 3.8 mi
Get pre-qualified for a loan
At Zillow Home Loans, we can pre-qualify you in as little as 5 minutes with no impact to your credit score.An equal housing lender. NMLS #10287.
Sell with ease on Zillow
Get a Zillow Showcase℠ listing at no additional cost and you could sell for —faster.
$1,298,800
2% more+$25,976
With Zillow Showcase(estimated)$1,324,776

