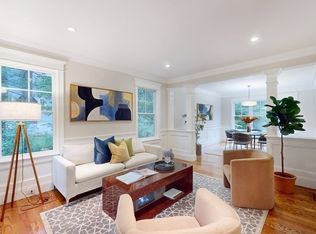Welcome to your next home located in the Southfield neighborhood, one of Concord Center's most desirable & sought after locations.This sunny & impressive colonial boasts the perfect open floor plan fit for today's modern living.The eat-in kitchen w/center island, granite counter-tops, & wood cabinetry overlooks the FR w/ majestic windows, 9.5 foot ceilings & wood moldings.Southern exposure create year round natural sunlight & sweeping, private views of the meadow.A butler's panty leading to the DR w/ an exquisite chandelier is the quintessential space to entertain.The 1st floor is complete w/ bright LR & inspiring office w/ views of the meadow.A mahogany & cedar screened porch & is steps to the grill & patio.The 2nd floors boasts 4 oversized bedrooms with a flexible layout. A peaceful master suite has a luxurious en-suite bathroom w/glass shower, double-vanity & soaking tub. 3rd floor has a media/playroom & spacious bedroom w/bath.Walk to Concord center & train! Minutes to Rt 2!
This property is off market, which means it's not currently listed for sale or rent on Zillow. This may be different from what's available on other websites or public sources.
