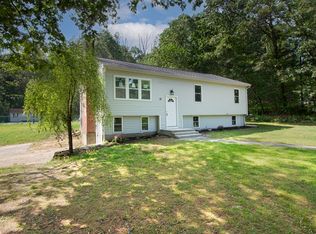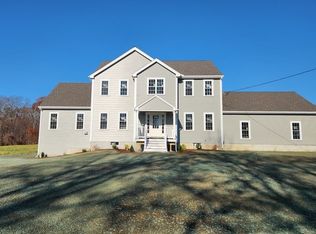Sold for $575,000
$575,000
51 Pierce Rd, Sutton, MA 01590
3beds
1,980sqft
Single Family Residence
Built in 1996
1.85 Acres Lot
$715,600 Zestimate®
$290/sqft
$4,424 Estimated rent
Home value
$715,600
$680,000 - $751,000
$4,424/mo
Zestimate® history
Loading...
Owner options
Explore your selling options
What's special
This contemporary three-bedroom multi-level home set on 1.85 acres is your opportunity to own a slice of paradise in Sutton, MA. Hardwood floors, beamed ceilings, lots of natural light and spread over a generous 1,980 square feet, this house really checks all the boxes. Excellent open layout. Vaulted ceilings, hardwood floors add a sense of drama and elegance. Windows and Skylight offer practicality and charm. The kitchen is a social hub with a breakfast bar, kitchen island and vaulted ceiling give it a sense of space. Dark countertops, white cabinets, stainless steel appliances, light flooring make this room chic and cozy. Pendant lighting illuminates the dining area, and the living room has a high ceiling for a grand feeling. The extensive patio area, in ground pool perfect for summer months. Phenomenal highway access to 146, Pike.
Zillow last checked: 8 hours ago
Listing updated: July 31, 2023 at 09:12am
Listed by:
Greidy Auden 508-840-1824,
Century 21 XSELL REALTY 774-772-7072
Bought with:
Daniel Allain
Walsh and Associates Real Estate
Source: MLS PIN,MLS#: 73117997
Facts & features
Interior
Bedrooms & bathrooms
- Bedrooms: 3
- Bathrooms: 3
- Full bathrooms: 2
- 1/2 bathrooms: 1
- Main level bedrooms: 1
Primary bedroom
- Features: Bathroom - Full, Walk-In Closet(s), Flooring - Hardwood, Hot Tub / Spa
- Level: Main,First
Bedroom 2
- Features: Bathroom - Full, Flooring - Stone/Ceramic Tile
- Level: Basement
Bedroom 3
- Features: Flooring - Stone/Ceramic Tile
- Level: Basement
Dining room
- Features: Cathedral Ceiling(s), Flooring - Hardwood, Open Floorplan, Recessed Lighting
- Level: Main,First
Family room
- Features: Bathroom - Half, Skylight, Cathedral Ceiling(s), Beamed Ceilings, Flooring - Hardwood, Window(s) - Picture, High Speed Internet Hookup, Open Floorplan, Recessed Lighting
- Level: Second
Kitchen
- Features: Flooring - Vinyl, Dining Area, Kitchen Island, Breakfast Bar / Nook, Cabinets - Upgraded, Stainless Steel Appliances
- Level: First
Living room
- Features: Cathedral Ceiling(s), Flooring - Hardwood, Window(s) - Picture, Cable Hookup, Deck - Exterior, Exterior Access, Open Floorplan, Recessed Lighting
- Level: Main,First
Heating
- Baseboard, Radiant, Oil
Cooling
- None
Appliances
- Included: Electric Water Heater, Range, Dishwasher, Microwave, Refrigerator
- Laundry: Washer Hookup
Features
- Flooring: Wood, Tile
- Doors: Insulated Doors
- Windows: Insulated Windows
- Basement: Full,Finished,Walk-Out Access,Interior Entry
- Number of fireplaces: 1
- Fireplace features: Living Room
Interior area
- Total structure area: 1,980
- Total interior livable area: 1,980 sqft
Property
Parking
- Total spaces: 8
- Parking features: Attached, Under, Paved Drive, Off Street, Paved
- Attached garage spaces: 2
- Uncovered spaces: 6
Features
- Patio & porch: Porch, Deck
- Exterior features: Porch, Deck, Balcony, Pool - Inground, Garden
- Has private pool: Yes
- Pool features: In Ground
Lot
- Size: 1.85 Acres
Details
- Parcel number: M:0019 P:122,3796417
- Zoning: R1
Construction
Type & style
- Home type: SingleFamily
- Architectural style: Contemporary
- Property subtype: Single Family Residence
Materials
- Frame
- Foundation: Concrete Perimeter
- Roof: Shingle
Condition
- Year built: 1996
Utilities & green energy
- Electric: Circuit Breakers
- Sewer: Private Sewer
- Water: Private
- Utilities for property: for Electric Range, Washer Hookup
Community & neighborhood
Community
- Community features: Shopping
Location
- Region: Sutton
Other
Other facts
- Road surface type: Paved
Price history
| Date | Event | Price |
|---|---|---|
| 7/28/2023 | Sold | $575,000-11.5%$290/sqft |
Source: MLS PIN #73117997 Report a problem | ||
| 6/12/2023 | Contingent | $650,000$328/sqft |
Source: MLS PIN #73117997 Report a problem | ||
| 5/31/2023 | Listed for sale | $650,000$328/sqft |
Source: MLS PIN #73117997 Report a problem | ||
| 5/30/2023 | Listing removed | $650,000$328/sqft |
Source: MLS PIN #73077254 Report a problem | ||
| 2/15/2023 | Contingent | $650,000$328/sqft |
Source: MLS PIN #73077254 Report a problem | ||
Public tax history
| Year | Property taxes | Tax assessment |
|---|---|---|
| 2025 | $7,918 -0.3% | $658,700 +5.1% |
| 2024 | $7,945 -0.6% | $626,600 +8.5% |
| 2023 | $7,996 +5.9% | $577,300 +16% |
Find assessor info on the county website
Neighborhood: 01590
Nearby schools
GreatSchools rating
- NASutton Early LearningGrades: PK-2Distance: 4.1 mi
- 6/10Sutton Middle SchoolGrades: 6-8Distance: 4.1 mi
- 9/10Sutton High SchoolGrades: 9-12Distance: 4.1 mi
Schools provided by the listing agent
- Elementary: Sutton Elem.
- Middle: Sutton Middle
- High: Sutton High
Source: MLS PIN. This data may not be complete. We recommend contacting the local school district to confirm school assignments for this home.
Get a cash offer in 3 minutes
Find out how much your home could sell for in as little as 3 minutes with a no-obligation cash offer.
Estimated market value$715,600
Get a cash offer in 3 minutes
Find out how much your home could sell for in as little as 3 minutes with a no-obligation cash offer.
Estimated market value
$715,600

