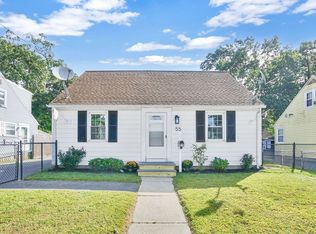This four bedroom, two bathroom home has everything you need including fresh paint. The open concept allows you to seamlessly flow from the front door, through the living room, kitchen with matching stainless steel appliances, upgraded cabinets and tile backsplash. Updated wood floors shine like a new dime! The first floor is home to two of the bedrooms, while the other two reside upstairs. Storage is no issue with your garage, which boasts an additional side room. The home is handicapped accessible and features a new (2019) gas heating system. The property is fully fenced-in, perfect for children and pets.
This property is off market, which means it's not currently listed for sale or rent on Zillow. This may be different from what's available on other websites or public sources.
