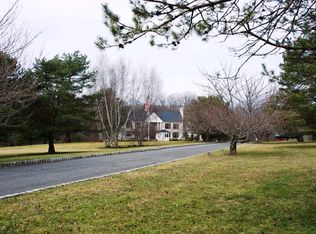BREATHTAKING 12 ACRE GATED ESTATE. THE SOLID MAHOGANY DOUBLE DOOR ENTRY INVITES YOU TO AN OPEN FLOOR PLAN, WITH HANDCRAFTED FLOATING STAIRCASE. TWO STORY GREAT ROOM WITH BEAMED CEILINGS PALLADIUM WINDOWS AND GRAND STONE FIREPLACE. THE CHEFS KITCHEN FEATURES GRANITE, MARBLE COUNTER TOPS AND BACK SPLASH. GOURMET APPLIANCES WITH IMPRESSIVE CENTER ISLAND. MASTER BEDROOM SUITE HAS DUAL FIREPLACE AND TRANQUIL MASTER BATH. PRIVATE GUEST SUITE WITH SEPARATE ENTRANCE. IN GROUND HEATED GUNITE POOL. HORSE BARN WITH 7 STALLS, RUN IN SHED, FENCED PADDOCKS, STABLE HOUSE AND SO MUCH MORE.
This property is off market, which means it's not currently listed for sale or rent on Zillow. This may be different from what's available on other websites or public sources.
