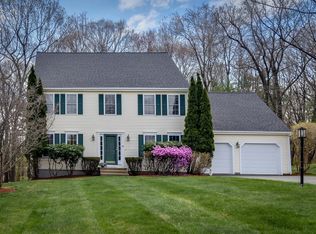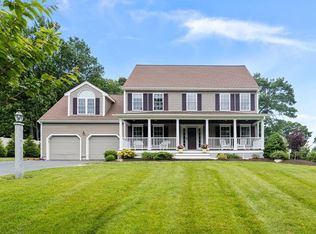Sold for $1,000,000
$1,000,000
51 Pennock Rd, Ashland, MA 01721
4beds
2,828sqft
Single Family Residence
Built in 1997
0.69 Acres Lot
$1,091,600 Zestimate®
$354/sqft
$4,392 Estimated rent
Home value
$1,091,600
$1.02M - $1.18M
$4,392/mo
Zestimate® history
Loading...
Owner options
Explore your selling options
What's special
Experience elegance in this exceptional Colonial home, nestled in Ashland's coveted Appleridge neighborhood. Step into the foyer & immediately notice the refined floor plan. The expansive kitchen comes complete with a breakfast bar along with an abundance of cabinets offering ample storage, complemented by ceramic tile flooring. Stainless steel appliances, including a gas range, slim line microwave, & dishwasher, enhance the kitchen's utility. Find solace in the inviting family room, featuring a fireplace & cathedral ceilings. A sliding glass door leads to a delightful deck, creating the perfect setting for outdoor relaxation & entertaining. Retreat to the generous primary bedroom, boasting an en-suite bath & a spacious walk-in closet. The lower level offers endless possibilities. Professionally finished, it presents opportunities to create a private sanctuary, whether as a home gym or office & a large open area suitable for a pool table& home theater. Make this home your own!
Zillow last checked: 8 hours ago
Listing updated: August 01, 2023 at 07:09am
Listed by:
Rob Daly 508-371-4334,
Realty Executives Boston West 508-879-0660
Bought with:
Coduri Magnus Group
Engel & Volkers Wellesley
Source: MLS PIN,MLS#: 73127534
Facts & features
Interior
Bedrooms & bathrooms
- Bedrooms: 4
- Bathrooms: 3
- Full bathrooms: 2
- 1/2 bathrooms: 1
Primary bedroom
- Features: Bathroom - Full, Cathedral Ceiling(s), Walk-In Closet(s), Flooring - Wall to Wall Carpet
- Level: Second
- Area: 223.83
- Dimensions: 19.75 x 11.33
Bedroom 2
- Features: Closet, Flooring - Wall to Wall Carpet
- Level: Second
- Length: 12.5
Bedroom 3
- Features: Closet, Flooring - Wall to Wall Carpet
- Level: Second
- Area: 158.67
- Dimensions: 11.33 x 14
Bedroom 4
- Features: Closet, Flooring - Wall to Wall Carpet
- Level: Second
- Area: 142.79
- Dimensions: 12.42 x 11.5
Primary bathroom
- Features: Yes
Bathroom 1
- Features: Bathroom - Half, Flooring - Stone/Ceramic Tile
- Level: First
Bathroom 2
- Features: Bathroom - Full, Bathroom - Double Vanity/Sink, Bathroom - With Shower Stall, Skylight
- Level: Second
Bathroom 3
- Features: Bathroom - Full, Bathroom - With Tub & Shower
- Level: Second
Dining room
- Features: Flooring - Hardwood, Wainscoting, Pocket Door
- Level: First
- Area: 204.25
- Dimensions: 14.25 x 14.33
Family room
- Features: Cathedral Ceiling(s), Ceiling Fan(s), Flooring - Wall to Wall Carpet, Window(s) - Bay/Bow/Box, Slider
- Level: First
- Area: 316.25
- Dimensions: 19.17 x 16.5
Kitchen
- Features: Flooring - Stone/Ceramic Tile, Dining Area, Breakfast Bar / Nook, Open Floorplan, Recessed Lighting, Stainless Steel Appliances, Peninsula
- Level: First
Living room
- Features: Flooring - Hardwood, French Doors
- Level: First
- Area: 2064
- Dimensions: 14.33 x 144
Heating
- Forced Air, Natural Gas
Cooling
- Central Air
Appliances
- Included: Gas Water Heater, Water Heater, Range, Dishwasher, Disposal, Microwave
- Laundry: Electric Dryer Hookup, Washer Hookup, First Floor
Features
- Wet bar, Game Room, Exercise Room, Foyer, Internet Available - Unknown
- Flooring: Tile, Vinyl, Carpet, Hardwood, Flooring - Wall to Wall Carpet, Flooring - Hardwood
- Windows: Insulated Windows
- Basement: Full,Partially Finished,Bulkhead
- Number of fireplaces: 1
- Fireplace features: Family Room
Interior area
- Total structure area: 2,828
- Total interior livable area: 2,828 sqft
Property
Parking
- Total spaces: 5
- Parking features: Attached, Garage Door Opener, Paved Drive, Off Street, Paved
- Attached garage spaces: 2
- Uncovered spaces: 3
Accessibility
- Accessibility features: No
Features
- Patio & porch: Deck, Patio
- Exterior features: Deck, Patio, Sprinkler System
- Waterfront features: Lake/Pond, 1 to 2 Mile To Beach, Beach Ownership(Public)
Lot
- Size: 0.69 Acres
Details
- Parcel number: M:019.0 B:0133 L:0000.0,3324768
- Zoning: R1
Construction
Type & style
- Home type: SingleFamily
- Architectural style: Colonial
- Property subtype: Single Family Residence
Materials
- Frame
- Foundation: Concrete Perimeter
- Roof: Shingle
Condition
- Year built: 1997
Utilities & green energy
- Electric: Circuit Breakers, 200+ Amp Service
- Sewer: Public Sewer
- Water: Public
- Utilities for property: for Gas Range, for Electric Dryer, Washer Hookup
Community & neighborhood
Community
- Community features: Public Transportation, Shopping, Conservation Area, Public School, T-Station
Location
- Region: Ashland
- Subdivision: Apple Ridge
Other
Other facts
- Listing terms: Contract
Price history
| Date | Event | Price |
|---|---|---|
| 7/31/2023 | Sold | $1,000,000+3.7%$354/sqft |
Source: MLS PIN #73127534 Report a problem | ||
| 6/21/2023 | Listed for sale | $964,500+219.4%$341/sqft |
Source: MLS PIN #73127534 Report a problem | ||
| 8/5/1997 | Sold | $302,000+83%$107/sqft |
Source: Public Record Report a problem | ||
| 1/11/1995 | Sold | $165,000$58/sqft |
Source: Public Record Report a problem | ||
Public tax history
| Year | Property taxes | Tax assessment |
|---|---|---|
| 2025 | $12,592 +8.2% | $986,100 +12.2% |
| 2024 | $11,641 +10.1% | $879,200 +14.5% |
| 2023 | $10,573 -1.3% | $767,800 +13.8% |
Find assessor info on the county website
Neighborhood: 01721
Nearby schools
GreatSchools rating
- 6/10David Mindess Elementary SchoolGrades: 3-5Distance: 1.3 mi
- 8/10Ashland Middle SchoolGrades: 6-8Distance: 0.2 mi
- 9/10Ashland High SchoolGrades: 9-12Distance: 1.9 mi
Schools provided by the listing agent
- Elementary: Pittaway/Warren
- Middle: Mindess/Ashland
- High: Ashland
Source: MLS PIN. This data may not be complete. We recommend contacting the local school district to confirm school assignments for this home.
Get a cash offer in 3 minutes
Find out how much your home could sell for in as little as 3 minutes with a no-obligation cash offer.
Estimated market value$1,091,600
Get a cash offer in 3 minutes
Find out how much your home could sell for in as little as 3 minutes with a no-obligation cash offer.
Estimated market value
$1,091,600

