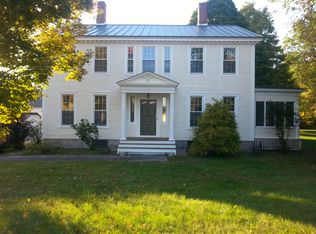Closed
Listed by:
Courtney Houston DeBisschop,
IPJ Real Estate Cell:802-989-8030
Bought with: Castlerock Real Estate
$589,000
51 Pearl Street, Brandon, VT 05733
4beds
2,388sqft
Farm
Built in 1922
0.36 Acres Lot
$603,400 Zestimate®
$247/sqft
$3,486 Estimated rent
Home value
$603,400
$326,000 - $1.11M
$3,486/mo
Zestimate® history
Loading...
Owner options
Explore your selling options
What's special
Be the owner of this new custom designed, century-old fully renovated classic Vermont farmhouse. Nestled in picturesque Brandon, this beauty is move-in ready for year-round or seasonal living. Newer roof, windows, doors, floors, plumbing and wiring mean you can focus on enjoying the many culture, foodie and outdoor activities of your new town and community. An open-concept layout allows a great amount of natural light to flood the living spaces, including a first floor living room with wet bar and beautiful wood burning stove and kitchen equipped with state-of-the-art appliances, and dining area perfect for large family gatherings. Upstairs a primary suite and two guest bedrooms with two full bathrooms and downstairs a sunny den and another full bathroom provide plenty of space for your family or company. In addition there is a bonus separate living suite that includes kitchenette, murphy bed, private bath with tub and access to a deck with stunning mountain views. The suite can be closed off from the rest of the house and the current owner has generated supplemental income through short term rentals. Reclaimed wood beams, polished hardwood floors and custom cabinetry throughout reminisce the past while providing modern convenience and care-free home ownership. Drive through the iconic Sanderson covered bridge on your street and arrive at Brandon's renowned Barn Opera. Explore historic sites in Brandon and beyond. Close to skiing at Killington or boating on Lake Dunmore.
Zillow last checked: 8 hours ago
Listing updated: May 20, 2025 at 10:20am
Listed by:
Courtney Houston DeBisschop,
IPJ Real Estate Cell:802-989-8030
Bought with:
Christopher Behn
Castlerock Real Estate
Source: PrimeMLS,MLS#: 5030608
Facts & features
Interior
Bedrooms & bathrooms
- Bedrooms: 4
- Bathrooms: 4
- Full bathrooms: 2
- 3/4 bathrooms: 2
Heating
- Propane, Baseboard
Cooling
- None
Appliances
- Included: Dishwasher, Range Hood, Microwave, Gas Range, Refrigerator
- Laundry: 1st Floor Laundry
Features
- Bar, Dining Area, Hearth, Kitchen Island, Living/Dining, Primary BR w/ BA
- Flooring: Wood
- Basement: Concrete,Walk-Up Access
- Fireplace features: Wood Stove Hook-up
Interior area
- Total structure area: 2,908
- Total interior livable area: 2,388 sqft
- Finished area above ground: 2,388
- Finished area below ground: 0
Property
Parking
- Parking features: Gravel
Features
- Levels: 1.75
- Stories: 1
- Frontage length: Road frontage: 113
Lot
- Size: 0.36 Acres
- Features: In Town
Details
- Parcel number: 7802410723
- Zoning description: Village
Construction
Type & style
- Home type: SingleFamily
- Property subtype: Farm
Materials
- Wood Frame
- Foundation: Concrete
- Roof: Metal,Shingle
Condition
- New construction: No
- Year built: 1922
Utilities & green energy
- Electric: Circuit Breakers
- Sewer: Public Sewer
- Utilities for property: Phone
Community & neighborhood
Location
- Region: Brandon
Price history
| Date | Event | Price |
|---|---|---|
| 5/20/2025 | Sold | $589,000-9.2%$247/sqft |
Source: | ||
| 4/9/2025 | Contingent | $649,000$272/sqft |
Source: | ||
| 2/28/2025 | Listed for sale | $649,000+308.2%$272/sqft |
Source: | ||
| 5/18/2023 | Sold | $159,000$67/sqft |
Source: Public Record Report a problem | ||
| 10/25/2022 | Price change | $159,000-3.6%$67/sqft |
Source: | ||
Public tax history
| Year | Property taxes | Tax assessment |
|---|---|---|
| 2024 | -- | $171,400 +62.6% |
| 2023 | -- | $105,400 |
| 2022 | -- | $105,400 |
Find assessor info on the county website
Neighborhood: 05733
Nearby schools
GreatSchools rating
- 4/10Neshobe SchoolGrades: PK-6Distance: 3 mi
- 2/10Otter Valley Uhsd #8Grades: 7-12Distance: 3 mi
Schools provided by the listing agent
- Elementary: Neshobe Elementary School
- Middle: Otter Valley UHSD 8 (Rut)
- High: Otter Valley High School
Source: PrimeMLS. This data may not be complete. We recommend contacting the local school district to confirm school assignments for this home.
Get pre-qualified for a loan
At Zillow Home Loans, we can pre-qualify you in as little as 5 minutes with no impact to your credit score.An equal housing lender. NMLS #10287.
