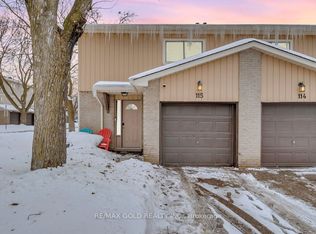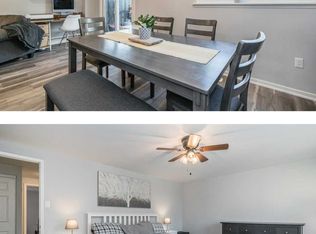Sold for $460,000 on 07/28/25
C$460,000
51 Paulander Dr #61, Kitchener, ON N2M 5E5
3beds
1,184sqft
Row/Townhouse, Residential, Condominium
Built in 1977
-- sqft lot
$-- Zestimate®
C$389/sqft
$-- Estimated rent
Home value
Not available
Estimated sales range
Not available
Not available
Loading...
Owner options
Explore your selling options
What's special
Welcome to this well-maintained, carpet-free home nestled in the quiet, family-friendly neighborhood of Victoria Hills. Offering the perfect blend of comfort, convenience, and value, this move-in ready property is ideal for first-time buyers, young families, or anyone seeking low-maintenance living in a prime location. Step inside to find a freshly painted interior featuring three generously sized bedrooms and a full bathroom, providing ample space for growing families. The fully finished basement includes a spacious recreation room—perfect for relaxing or entertaining guests. Enjoy seamless indoor-outdoor living with sliding doors that open to a private, treed backyard, ideal for hosting family and friends. This charming home also includes a single-car garage, a private driveway, and plenty of visitor parking. The well-managed condo corporation offers budget-friendly condo fees that include water, ensuring worry-free living. Located within walking distance to shopping, schools, public transit, a community center, and a walk-in clinic, this property places all essential amenities at your doorstep. Downtown Kitchener and local universities are just a short drive away, making this an unbeatable location. Additional updates include a new furnace and air conditioning system (2024), adding extra comfort and peace of mind.
Zillow last checked: 8 hours ago
Listing updated: August 21, 2025 at 12:46am
Listed by:
Yared Yashu Geneme, Broker,
EXP REALTY,
Cahit Tutak, Salesperson,
EXP REALTY
Source: ITSO,MLS®#: 40740663Originating MLS®#: Cornerstone Association of REALTORS®
Facts & features
Interior
Bedrooms & bathrooms
- Bedrooms: 3
- Bathrooms: 1
- Full bathrooms: 1
Bedroom
- Level: Second
Bedroom
- Level: Second
Other
- Level: Second
Bathroom
- Features: 4-Piece
- Level: Second
Dining room
- Level: Main
Foyer
- Level: Main
Kitchen
- Level: Main
Living room
- Level: Main
Recreation room
- Level: Basement
Utility room
- Level: Basement
Heating
- Forced Air, Natural Gas
Cooling
- Central Air
Appliances
- Included: Dryer, Refrigerator, Stove, Washer
- Laundry: In-Suite
Features
- Other
- Basement: Full,Finished
- Has fireplace: No
Interior area
- Total structure area: 1,713
- Total interior livable area: 1,184 sqft
- Finished area above ground: 1,184
- Finished area below ground: 529
Property
Parking
- Total spaces: 2
- Parking features: Attached Garage, Asphalt, Private Drive Single Wide
- Attached garage spaces: 1
- Uncovered spaces: 1
Features
- Frontage type: North
Lot
- Features: Urban, Rectangular, Cul-De-Sac, Highway Access, Hospital, Library, Major Highway, Park, Public Transit, Quiet Area, Rec./Community Centre, Regional Mall, School Bus Route, Schools, Shopping Nearby, Trails
Details
- Parcel number: 230510094
- Zoning: R2
Construction
Type & style
- Home type: Townhouse
- Architectural style: Two Story
- Property subtype: Row/Townhouse, Residential, Condominium
- Attached to another structure: Yes
Materials
- Aluminum Siding, Brick
- Foundation: Poured Concrete
- Roof: Asphalt Shing
Condition
- 31-50 Years
- New construction: No
- Year built: 1977
Utilities & green energy
- Sewer: Sewer (Municipal)
- Water: Municipal
Community & neighborhood
Location
- Region: Kitchener
HOA & financial
HOA
- Has HOA: Yes
- HOA fee: C$510 monthly
- Amenities included: BBQs Permitted, Parking
- Services included: Insurance, Building Maintenance, Common Elements, Maintenance Grounds, Property Management Fees, Roof, Snow Removal, Water, Windows
Price history
| Date | Event | Price |
|---|---|---|
| 7/28/2025 | Sold | C$460,000C$389/sqft |
Source: ITSO #40740663 | ||
Public tax history
Tax history is unavailable.
Neighborhood: Victoria Hills
Nearby schools
GreatSchools rating
No schools nearby
We couldn't find any schools near this home.

