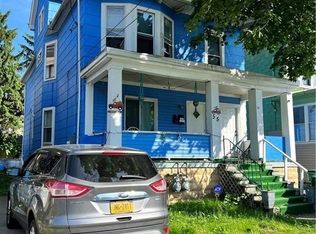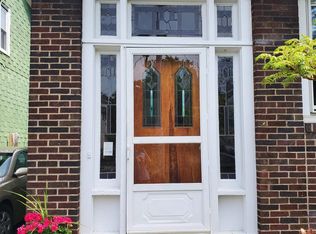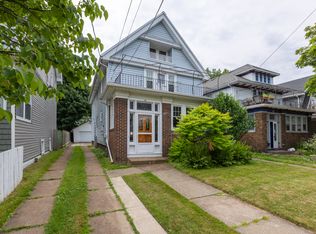Closed
$230,000
51 Paul Pl, Buffalo, NY 14210
4beds
1,392sqft
Single Family Residence
Built in 1918
3,998.81 Square Feet Lot
$237,500 Zestimate®
$165/sqft
$1,510 Estimated rent
Home value
$237,500
$221,000 - $257,000
$1,510/mo
Zestimate® history
Loading...
Owner options
Explore your selling options
What's special
Welcome to your new home! This move-in-ready 4-bedroom, 2-story residence is located on a neighborhood street in Buffalo, NY.
Key Features:
Bedrooms: 4 spacious bedrooms with large, deep closets providing ample storage.
Living Space: Step into a welcoming 2-story foyer from a large mudroom that sets the tone for this charming home.
Renovations: Recently remodeled with all-new flooring, a new roof installed in 2024, updated electric system, and a new boiler alongside a new H20 tank.
Windows and Doors: Replacement windows throughout and elegant pocket doors adding to the home's charm.
Outdoor Space: A large driveway offers plenty of off-street parking, and the partially and mostly fenced private yard is perfect for family gatherings or peaceful relaxation.
Additional Space: An unfinished full attic provides endless possibilities for additional living space or storage.
This home blends modern updates with beautiful charm, making it the perfect place for you to create lasting memories. Don't miss out on this exceptional opportunity to own a home that truly has it all.
Seller Requests highest and best offers due Thursday 6/6/24 at @ 10am .
Zillow last checked: 8 hours ago
Listing updated: April 02, 2025 at 01:08pm
Listed by:
Cristin Bishop 716-681-1450,
Property Management Initiatives LLC
Bought with:
Yanhong Baranski, 10401372374
HUNT Real Estate Corporation
Source: NYSAMLSs,MLS#: B1542155 Originating MLS: Buffalo
Originating MLS: Buffalo
Facts & features
Interior
Bedrooms & bathrooms
- Bedrooms: 4
- Bathrooms: 1
- Full bathrooms: 1
Bedroom 1
- Level: Second
Bedroom 2
- Level: Second
Bedroom 3
- Level: Second
Bedroom 4
- Level: Second
Basement
- Level: Basement
Dining room
- Level: First
Kitchen
- Level: First
Living room
- Level: First
Heating
- Gas, Hot Water
Appliances
- Included: Dishwasher, Gas Water Heater, Microwave
- Laundry: In Basement
Features
- Ceiling Fan(s), Separate/Formal Dining Room, Entrance Foyer, Natural Woodwork, Programmable Thermostat
- Flooring: Carpet, Other, See Remarks, Varies, Vinyl
- Basement: Full
- Has fireplace: No
Interior area
- Total structure area: 1,392
- Total interior livable area: 1,392 sqft
Property
Parking
- Parking features: No Garage, Driveway
Features
- Levels: Two
- Stories: 2
- Patio & porch: Enclosed, Porch
- Exterior features: Blacktop Driveway, Fence, Private Yard, See Remarks
- Fencing: Partial
Lot
- Size: 3,998 sqft
- Dimensions: 32 x 125
- Features: Near Public Transit, Rectangular, Rectangular Lot, Residential Lot
Details
- Parcel number: 1402001237200005014000
- Special conditions: Standard
Construction
Type & style
- Home type: SingleFamily
- Architectural style: Two Story,Traditional
- Property subtype: Single Family Residence
Materials
- Vinyl Siding
- Foundation: Block
- Roof: Shingle
Condition
- Resale
- Year built: 1918
Utilities & green energy
- Electric: Circuit Breakers
- Sewer: Connected
- Water: Connected, Public
- Utilities for property: Cable Available, High Speed Internet Available, Sewer Connected, Water Connected
Community & neighborhood
Location
- Region: Buffalo
- Subdivision: Buffalo Crk Reservation
Other
Other facts
- Listing terms: Cash,Conventional,FHA,VA Loan
Price history
| Date | Event | Price |
|---|---|---|
| 1/8/2025 | Sold | $230,000+35.4%$165/sqft |
Source: | ||
| 6/10/2024 | Pending sale | $169,900+239.8%$122/sqft |
Source: | ||
| 6/4/2024 | Sold | $50,000-70.6%$36/sqft |
Source: Public Record | ||
| 5/31/2024 | Listed for sale | $169,900+385.4%$122/sqft |
Source: | ||
| 6/18/2010 | Sold | $35,000+105.9%$25/sqft |
Source: Public Record | ||
Public tax history
| Year | Property taxes | Tax assessment |
|---|---|---|
| 2024 | -- | $69,000 |
| 2023 | -- | $69,000 |
| 2022 | -- | $69,000 |
Find assessor info on the county website
Neighborhood: Seneca
Nearby schools
GreatSchools rating
- 4/10Ps 27 Hillery Park AcademyGrades: PK-8Distance: 0.4 mi
- 3/10South Park High SchoolGrades: 9-12Distance: 0.6 mi
- 3/10Southside Elementary SchoolGrades: PK-8Distance: 0.4 mi
Schools provided by the listing agent
- District: Buffalo
Source: NYSAMLSs. This data may not be complete. We recommend contacting the local school district to confirm school assignments for this home.



