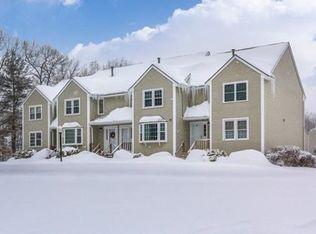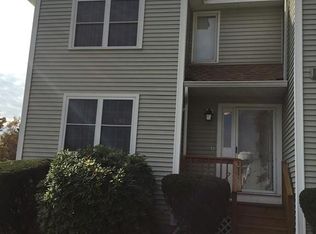Impeccably maintained townhouse in the perfect location. Everything has been taken care of in the past few years -- new central A/C and hot water heater in 2014, garage door and opener in 2014, refrigerator in 2014, and most windows (2015/2010). Enjoy the spacious main living area with hardwood floors throughout with ample room to entertain family and guests in the living room. Relax on the private deck or new farmer's porch. Upstairs features new wall-to-wall carpeting. Large master bedroom with double closets. Second bedroom features great space with walk-in closet. Beautifully updated full bathroom upstairs with granite double vanity. Bonus space on lower level includes garage, utility room, and additional enclosed storage area. Recent association upgrades include freshly stained decks, newly rebuilt farmer's porches, new roof and siding, and new pavement throughout. Great FHA Approved HOA and financial reserves. Central location, just minutes from Routes 3, 495, & 93. Pet friendly!
This property is off market, which means it's not currently listed for sale or rent on Zillow. This may be different from what's available on other websites or public sources.

