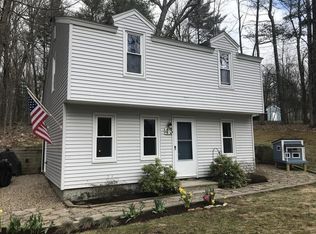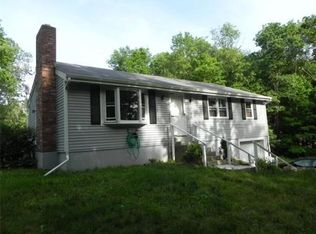Spacious contemporary home with full in law or auxiliary apt . Main home offer over 2000 sq ft of living space open floor plan with cathedral ceiling , skylights, beam accents , jacuzzi tub in master suite , tons of closet space , HDWD floors , and loft , flexible floor plan to suit all of your needs . In law apt is on the 1st floor with LR, bedrm, kitchen and bath, separate entrance form main home .Recent improvements are roof 2010, septic system 2007, update baths, 2nd floor laundry, new garage door to name a few Beautiful level back yard with multiple decks, and storage shed
This property is off market, which means it's not currently listed for sale or rent on Zillow. This may be different from what's available on other websites or public sources.

