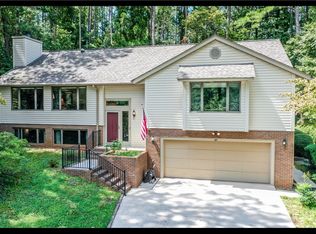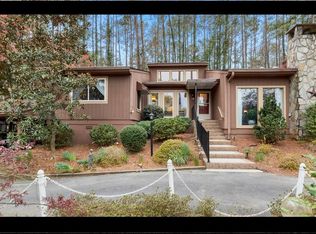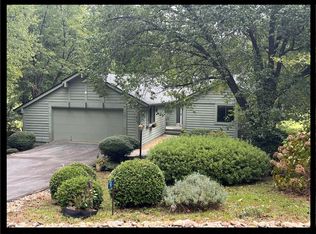*SOLD* Charming split level floor plan on a beautiful wooded lot in the desirable, amenity-rich Keowee Key Community. Spacious feel, with a cathedral ceiling in the living room. The living area is perfect for relaxing while basking in the tree-filtered sunlight. A wood-burning fireplace adds to the ambience. Walls are painted in a soft, white color to maximize the feeling of spaciousness. This house has excellent flow into the dining area and kitchen from the living room. The well-appointed kitchen has lots of cabinets and counter space, with generous space for both cooking and entertaining. The kitchen was recently updated with some stainless steel appliances. Pantry has ample room for storage. The large half-bath is located adjacent to the living and dining area on the main level making it convenient. The roomy, tranquil master on the main has sliding glass doors that transition out to the patio. Full ensuite bath includes double vanity, jetted tub, stand alone shower and walk-in closet. Not a typical 2-story home, and more multi-dimensional than a ranch house, split levels offer ease of movement through the living space while providing enough room for different activities. Two upper-level bedrooms and bathroom are only a short half-flight of stairs away from the main living area. This home is perfect for maintaining privacy for guests, or for quiet space for young children. The 3rd bedroom can also double as an office or a craft room. The home lends itself well to indoor/outdoor family living with a spacious eat-in kitchen that opens up to a large screened-in porch. The house is set back on this gently sloping lot which allows for excellent views of the golf course. The nicely landscaped, wooded yard requires minimal maintenance. Driveway has ample parking for guests. The lower level workshop space/storage and a two car parking garage complete this home. Don't miss out on this exceptional value!
This property is off market, which means it's not currently listed for sale or rent on Zillow. This may be different from what's available on other websites or public sources.



