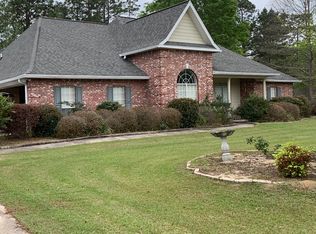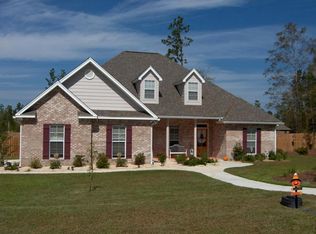!!!POOL!!! This custom design 4 bed/3 bath home boasts soaring ceilings, vinyl plank flooring, walk -in closets, a very private and shaded back yard, and a saltwater pool! The seller describes the back yard as a ''peaceful oasis'' and I have to say that I agree with that! The current owners have not only taken immaculate care of this home but have added many recent updates! Check out the updates in the ''Documents'' tab.
This property is off market, which means it's not currently listed for sale or rent on Zillow. This may be different from what's available on other websites or public sources.

