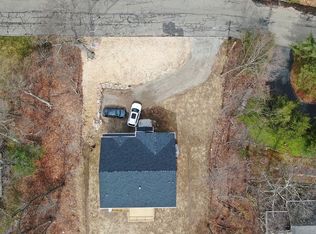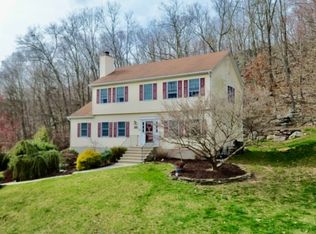STUNNING FRESHLY PAINTED 4 BEDROOM 2 1 2 BATH COLONIAL ON .72 ACRES ON A CUL DE SAC IN OAK RIDGE.HOME FEATURES AN INVITING OPEN FRONT PORCH, CENTRAL AIR, NEWER 12 X 30 DECK, SECURITY ALARM SYSTEM and TWO STAGE WATER FILTRATION SYSTEM, NEWER ROOF.1ST FLOOR OFFERS A COZY FAMILY ROOM WITH A GAS FP, KITCHEN WITH STAINLESS STEEL APPLIANCES, FORMAL LIVING ROOM and DINING ROOM, LAUNDRY ROOM and HALF BATH.2ND FLOOR FEATURES MASTER BEDROOM WITH LARGE WALK IN CLOSET, FULL BATH and DRESSING ROOM WITH THREE MORE LARGE BEDROOMS THAT COMPLETE THIS LEVEL.MATURE LANDSCAPING.PLENTY OF STORAGE.FINISHED WALK OUT BASEMENT ADDS EXTRA SPACE FOR A RECREATION ROOM, AN ADDITIONAL FAMILY ROOM AND OR A WORKOUT ROOM.THIS HOME IS CLOSE TO THE 3667 ACRE STATE WILDLIFE PRESERVE THAT OFFERS HIKING TRAILS, FISHING AND MUCH MUCH MORE! 1 YEAR HOME WARRANTY
This property is off market, which means it's not currently listed for sale or rent on Zillow. This may be different from what's available on other websites or public sources.


