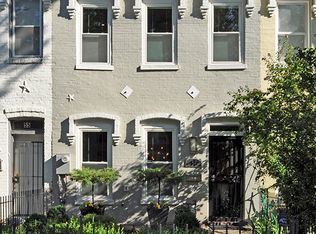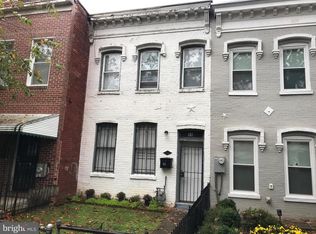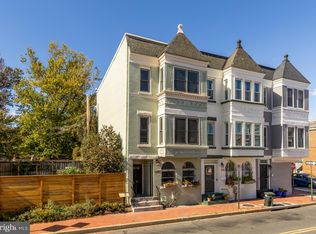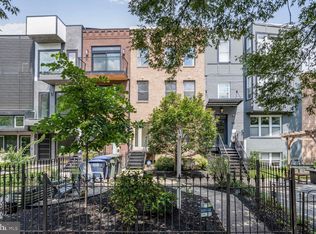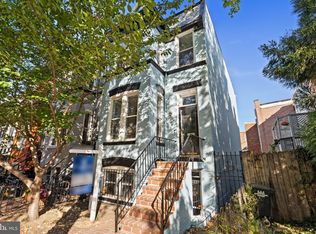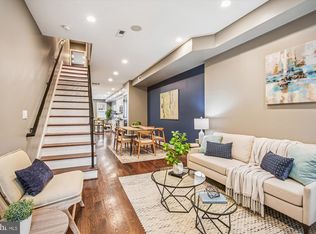Wonderfully updated row home with rare two-car detached garage with a courtyard in the heart of Shaw! Move-in ready with fresh updates throughout, including new roof, new HVAC, new paint and more! Live at the crossroads of energy and convenience in one of DC’s most vibrant neighborhoods! Perfectly positioned where Truxton Circle meets Shaw and Bloomingdale, 51 P Street NW offers the best of downtown living with a strong sense of community. Enjoy unbeatable walkability with a 94 Walk Score — steps to neighborhood favorites like Big Bear Café, The Red Hen, and Republic Cantina, as well as nearby Trader Joe’s, Whole Foods, and Harris Teeter for everyday essentials. Within minutes, you can reach the restaurants and nightlife of the U Street Corridor, the shops and green spaces of Union Market, or the cultural heartbeat of Howard University. Commuting is a breeze with two nearby Metro stations — NoMa-Gallaudet and Shaw-Howard U — plus easy access to major routes like North Capitol St, Rhode Island Ave, and New York Ave. The neighborhood’s Excellent Transit and Bike Scores make it ideal for city living without compromise. For outdoor enjoyment, Bundy Dog Park, local playgrounds, and the Metropolitan Branch Trail are just blocks away. The area continues to see thoughtful redevelopment, new eateries, and local shops — making this one of DC’s most exciting growth corridors. Whether you’re drawn by the food scene, the convenience, or the investment potential, 51 P St NW places you right where the city’s momentum meets historic charm. The main level features gleaming hardwood floors, crown and chair moldings, updated lighting, and an open layout. The renovated kitchen offers stainless steel appliances, granite countertops, and a breakfast bar. Just beyond, a versatile bonus room is perfect for a home office, den, or guest space. A powder room and laundry closet complete this level. Upstairs, the spacious primary suite includes a beautiful ensuite bath, plus two additional bedrooms and a stylish hall bath. A skylight fills the hallway with natural light. Enjoy outdoor living in the private backyard with enclosed flagstone patio, leading to the coveted two-car garage with extra storage. All this in a prime Shaw location—walk to NoMa-Gallaudet and Shaw Metro, Union Market, popular restaurants, Bundi Dog Park, playgrounds, and shops including Trader Joe’s, Whole Foods, and Harris Teeter. Exciting neighborhood redevelopment nearby adds even more value.
For sale
Price cut: $25K (12/5)
$924,900
51 P St NW, Washington, DC 20001
3beds
1,680sqft
Est.:
Townhouse
Built in 1924
1,600 Square Feet Lot
$914,400 Zestimate®
$551/sqft
$-- HOA
What's special
Two-car detached garageVersatile bonus roomPrivate backyardOpen layoutGranite countertopsRenovated kitchenBreakfast bar
- 72 days |
- 674 |
- 39 |
Likely to sell faster than
Zillow last checked: 9 hours ago
Listing updated: December 05, 2025 at 02:37am
Listed by:
Phil Snedegar 202-714-7098,
Berkshire Hathaway HomeServices PenFed Realty,
Listing Team: Live Well In Dc
Source: Bright MLS,MLS#: DCDC2224828
Tour with a local agent
Facts & features
Interior
Bedrooms & bathrooms
- Bedrooms: 3
- Bathrooms: 3
- Full bathrooms: 2
- 1/2 bathrooms: 1
- Main level bathrooms: 1
Rooms
- Room types: Living Room, Dining Room, Primary Bedroom, Bedroom 2, Kitchen, Den, Primary Bathroom, Full Bath, Half Bath
Primary bedroom
- Level: Upper
Bedroom 2
- Level: Upper
Bedroom 2
- Level: Upper
Primary bathroom
- Level: Upper
Den
- Level: Main
Dining room
- Level: Main
Other
- Level: Upper
Half bath
- Level: Main
Kitchen
- Level: Main
Living room
- Level: Main
Heating
- Central, Natural Gas
Cooling
- Central Air, Electric
Appliances
- Included: Dishwasher, Disposal, Range Hood, Oven/Range - Gas, Washer, Dryer, Tankless Water Heater, Microwave, Gas Water Heater
Features
- Chair Railings, Crown Molding, Recessed Lighting, Ceiling Fan(s), Combination Dining/Living
- Flooring: Wood
- Windows: Skylight(s)
- Has basement: No
- Has fireplace: No
Interior area
- Total structure area: 2,020
- Total interior livable area: 1,680 sqft
- Finished area above ground: 1,680
Property
Parking
- Total spaces: 2
- Parking features: Garage Faces Rear, Detached
- Garage spaces: 2
Accessibility
- Accessibility features: None
Features
- Levels: Two
- Stories: 2
- Patio & porch: Patio
- Pool features: None
- Fencing: Wood
Lot
- Size: 1,600 Square Feet
- Features: Urban Land-Beltsville-Chillum
Details
- Additional structures: Above Grade
- Parcel number: 0615//0161
- Zoning: RF-1
- Special conditions: Standard
Construction
Type & style
- Home type: Townhouse
- Architectural style: Traditional
- Property subtype: Townhouse
Materials
- Brick
- Foundation: Crawl Space
Condition
- New construction: No
- Year built: 1924
Utilities & green energy
- Sewer: Public Sewer
- Water: Public
Community & HOA
Community
- Subdivision: Old City #2
HOA
- Has HOA: No
Location
- Region: Washington
Financial & listing details
- Price per square foot: $551/sqft
- Tax assessed value: $858,240
- Annual tax amount: $6,723
- Date on market: 9/30/2025
- Listing agreement: Exclusive Right To Sell
- Listing terms: Cash,Conventional,FHA,VA Loan
- Ownership: Fee Simple
Estimated market value
$914,400
$869,000 - $960,000
$4,519/mo
Price history
Price history
| Date | Event | Price |
|---|---|---|
| 12/5/2025 | Price change | $924,900-2.6%$551/sqft |
Source: | ||
| 11/14/2025 | Price change | $949,900-4.9%$565/sqft |
Source: | ||
| 10/30/2025 | Price change | $999,000-4.8%$595/sqft |
Source: | ||
| 10/9/2025 | Price change | $1,049,000-4.5%$624/sqft |
Source: | ||
| 9/30/2025 | Listed for sale | $1,099,000+30.8%$654/sqft |
Source: | ||
Public tax history
Public tax history
| Year | Property taxes | Tax assessment |
|---|---|---|
| 2025 | $6,531 -2.9% | $858,240 -2.3% |
| 2024 | $6,723 -8.5% | $878,000 +1.5% |
| 2023 | $7,350 +4.6% | $864,740 +4.6% |
Find assessor info on the county website
BuyAbility℠ payment
Est. payment
$5,217/mo
Principal & interest
$4407
Property taxes
$486
Home insurance
$324
Climate risks
Neighborhood: Truxton Circle
Nearby schools
GreatSchools rating
- 4/10Seaton Elementary SchoolGrades: PK-5Distance: 0.8 mi
- 2/10Cardozo Education CampusGrades: 6-12Distance: 1.3 mi
Schools provided by the listing agent
- District: District Of Columbia Public Schools
Source: Bright MLS. This data may not be complete. We recommend contacting the local school district to confirm school assignments for this home.
- Loading
- Loading
