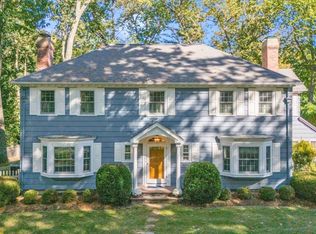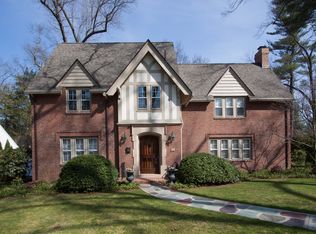Located in the desirable Kibbe Tract is this stunning Brick Center Hall Colonial masterpiece. This solid brick beauty features over 4200 sf of living space with 10+ rooms including 5 bedrooms, 6 bathrooms, center hall, butler's pantry, mudroom, keeping room and great finished basement. Two separate stair cases lead you up to the second floor where you will find 5 bedrooms and 5 bathrooms Including the master bedroom with en-suite! The back-staircase access would be a perfect nanny, in-law, or guest suite. The kitchen has been updated with granite counters, stainless steel appliances and gas cooktop. Custom built-ins have been added in several locations throughout the home and there is closet space galore. In front of the wood burning fireplace in the massive formal living room is a great place to entertain your guests after your dinner in the beautiful formal dining room with attached butler's pantry. Family room is open to the kitchen and is a wonderful gathering place. (continued)
This property is off market, which means it's not currently listed for sale or rent on Zillow. This may be different from what's available on other websites or public sources.

